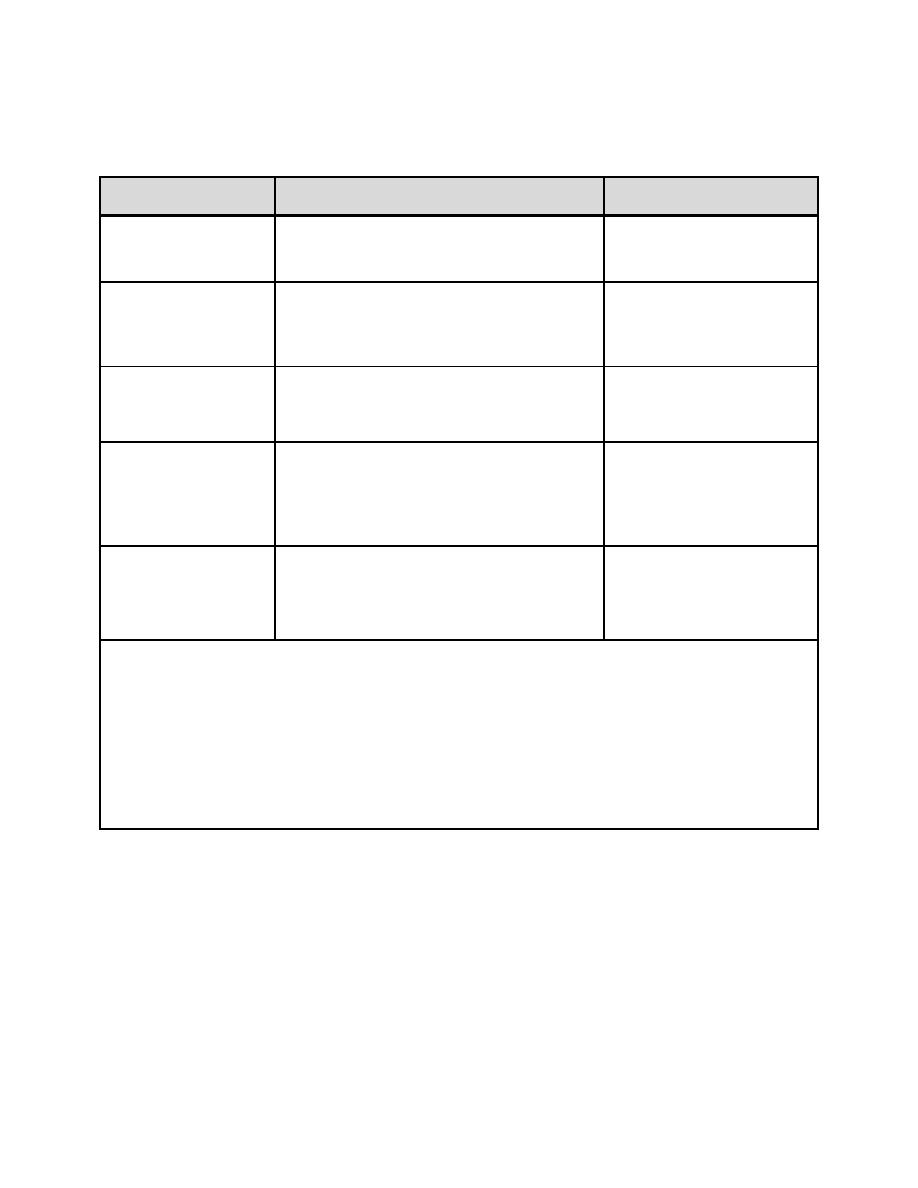
UFC 3-260-11FA
25 May 2005
Table 3-1
Airfield Grading Criteria
Airfield Feature
Graded Area
Reference
Length: Length of runway
UFC 3-260-01, Table 3-2,
Runways
Figure 3.1
Width: Width of primary surface (1)
Length: First 1000 feet of length plus
UFC 3-260-01, Table 3-5,
transition
Runway Clear Zone
Figures 3.2, 3.10, 3.13,
3.16
Width: Width of primary surface (1)
Length: 200 feet for Class A runways,
1,000 feet for Class B runways
Runway Overruns
UFC 3-260-01, Table 3-4
Width: Same as runway plus shoulders (2)
Length: Length of taxiway
UFC 3-260-01, Table 5-1,
Width: 300 feet centered on taxiway for
Taxiways
Figure 5.3
Class A runways, 400 feet for Air Force
Class B runways
Class A runways, 100 feet from apron
edge
Aprons
UFC 3-260-01, Table 6-1
Class B runways, 125 feet from apron
edge
(1)
Runway Primary Surfaces
Class A Runways 500 feet each side of runway centerline
Class B Runways: Air Force and Navy 1000 feet each side of runway centerline
Army 500 feet each side of runway centerline
(2)
The length and location of clear zone and overrun grading are the same, but the width of
grading for the overrun is less than the clear zone. The longitudinal grade requirement for the
overrun differs from the clear zone requirement. See references.
NOTES:
1.
See UFC 3-260-01 for criteria for rotary-wing facilities.
2.
Some visual and electronic NAVAIDS have criteria for grading. See UFC 3-260-01,
Attachment 17, for references.
16



 Previous Page
Previous Page
