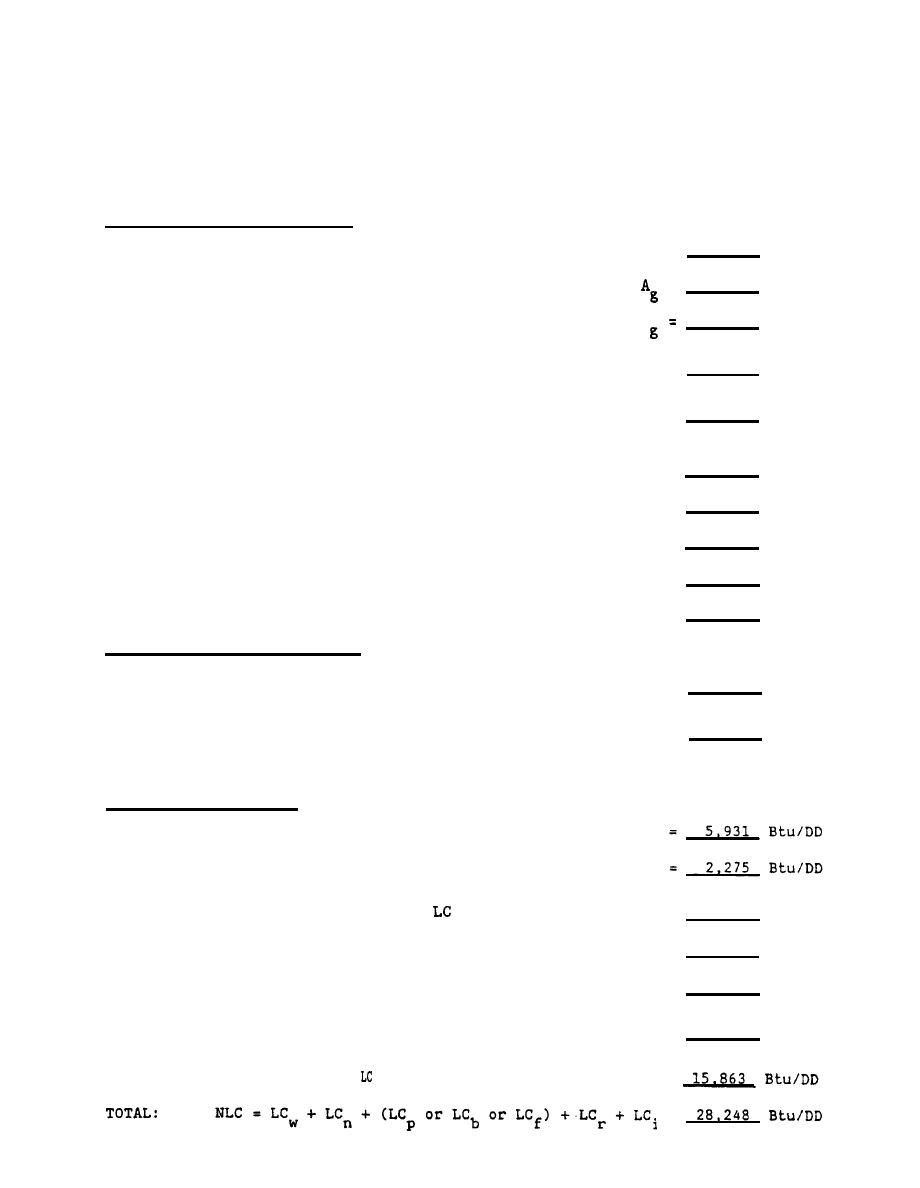
MIL-HDBK-l003/19
APPENDIX D
WORKSHEET 2
Estimation of Net Load Coefficient
SPECIFIED DESIGN PARAMETERS
Total external perimeter:
=
684
ft
Pt
2
Ground floor area:
=
3,400 ft
Ground floor perimeter:
P
342
ft
2
Ar =
Roof area (horizontal projection):
3,400 ft
As =
2
South wall area:
2,664 ft
NOTE : As includes windows and solar apertures.
h =
Ceiling height:
9
ft
NSF =
Nonsouth window fraction:
0.05
NGLn =
Number of glazings in nonsouth windows:
2
ACH =
Air changes per hour:
0.6
Air density ratio (see figure 24):
ADR =
1.0
CALCULATED DESIGN PARAMETERS
2
Nonsouth window area:
An = [(P
Z- )As]` NSF
175 ft
t
Wall area:
Aw = ( pt h ) - A _ A
5,190 ft
c
n
NOTE : Aw is the total area of all external walls
excluding windows and solar apertures.
NET LOAD COEFFICIENTS
Walls:
LCw = 24 Aw/RWALL
Nonsouth windows:
LCn = 26 An/NGLn
1,629 Btu/DD
(Perimeter (slab on grade):
= 100Pg /(PREIM
+ 5)
P
Pick
Basement (heated):
LCb = 256 Pg/(RBASE + 8)
Btu/DD
One
Btu/DD
(Floor (over vented crawl space):
LCf = 24 Ag/RFLOOR
2,550
Btu/DD
Roof :
LC
= 24 Ar/RROOF
r
= 0.432 (ACH Z ADR Z h Z Af)
Infiltration:
i



 Previous Page
Previous Page
