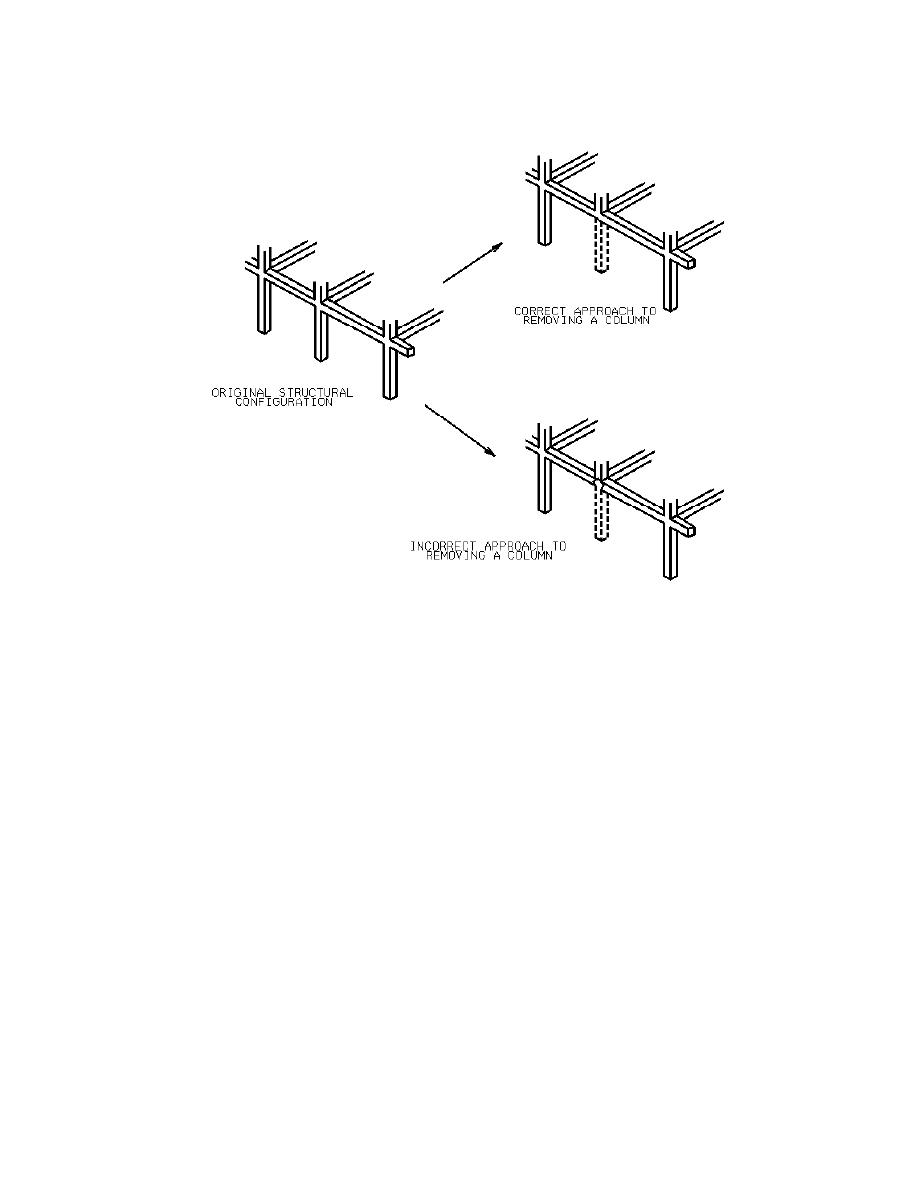
UFC 4-023-03
25 January 2005
Figure 3-4 Removal of Column From Alternate Path Model
3-2.3.3
MLOP and HLOP Load-Bearing Wall Structures.
3-2.3.3.1 External Load-Bearing Walls.
As a minimum, remove external load-bearing walls near the middle of the
short side, near the middle of the long side and at the corner of the building, as shown
in Figure 3-5. Also remove load-bearing walls at locations where the plan geometry of
the structure changes significantly, such as at an abrupt decrease in bay size or at re-
entrant corners, as well as at locations where adjacent walls are lightly loaded, the bays
have different sizes, and members frame in at different orientations or elevations. Use
engineering judgment to recognize these critical locations. The length of the removed
wall section is specified in Section 3-2.3.3.3. The designer must use engineering
judgment to shift the location of the removed wall section by a maximum of the wall
height if that creates a worse case scenario.
For each plan location defined for element removal, perform AP analyses for
each floor, one at a time. For example, if a wall section on the short side is specified as
the removed element location, an AP analysis is performed for removal of the ground
floor wall section; another AP analysis is performed for the removal of the first floor wall
section and another for the second floor wall section, and so on. If the designer can
show that similar structural response is expected for wall removal on multiple floors
(say, floors 3 though 5), the analysis for these floors can be omitted but the designer
must document the justification for not performing these analyses.
3-8



 Previous Page
Previous Page
