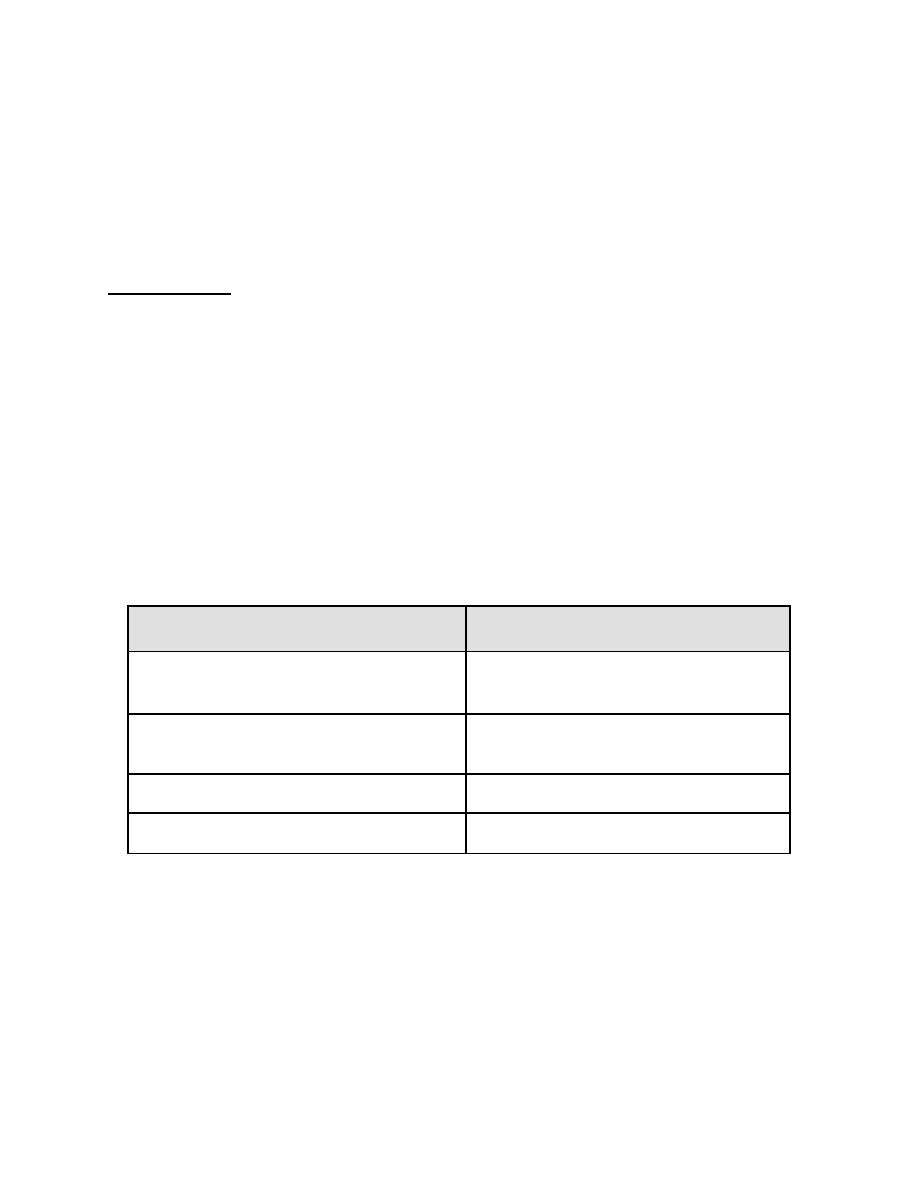
UFC 4-023-03
25 January 2005
where:
A
= Horizontal cross sectional area of the column or
wall including piers, but excluding the non-
load-bearing wythe, if any, of an external wall for
cavity construction. (mm2)
ha
= Clear height of a column or wall between
restraining surfaces (m)
t
= Wall thickness or column dimension (m)
In English units, if the minimum requirements in Table 6-1 are met, a column or every
3.3 ft length of a load-bearing wall must provide a required tie strength equal to:
6.2x10-4 A (ha/t)2
or 22.5 whichever is larger
(kips)
where:
A
= Horizontal cross sectional area of the column or
wall including piers, but excluding the non-
load-bearing wythe, if any of an external wall for
cavity construction. (ft2)
ha
= Clear height of a column or wall between
restraining surfaces (ft)
t
= Wall thickness or column dimension (ft)
Table 6-1 Minimum Properties for Masonry Walls with Vertical Ties
Property
Requirement
Minimum thickness of a solid wall or
150 mm (5.9 in)
one load-bearing wythe of a cavity wall
Minimum characteristic compressive
5 N/mm2 (725 psi)
strength of masonry
Maximum ratio ha/t
20
Allowable mortar designations
S, N
6-2.9
Load-Bearing Walls and Columns with Deficient Vertical Tie Forces.
If it is not possible to provide the vertical required tie strength in any of the
load-bearing elements, then apply the Alternate Path method for each such deficient
element. Remove each deficient element from the structure, one at a time, and perform
an AP analysis to verify that the structure can bridge over the missing element. The
amount of element to be removed from the structure is given in Table 6-2 and additional
detail is provided in Appendix B.
6-5



 Previous Page
Previous Page
