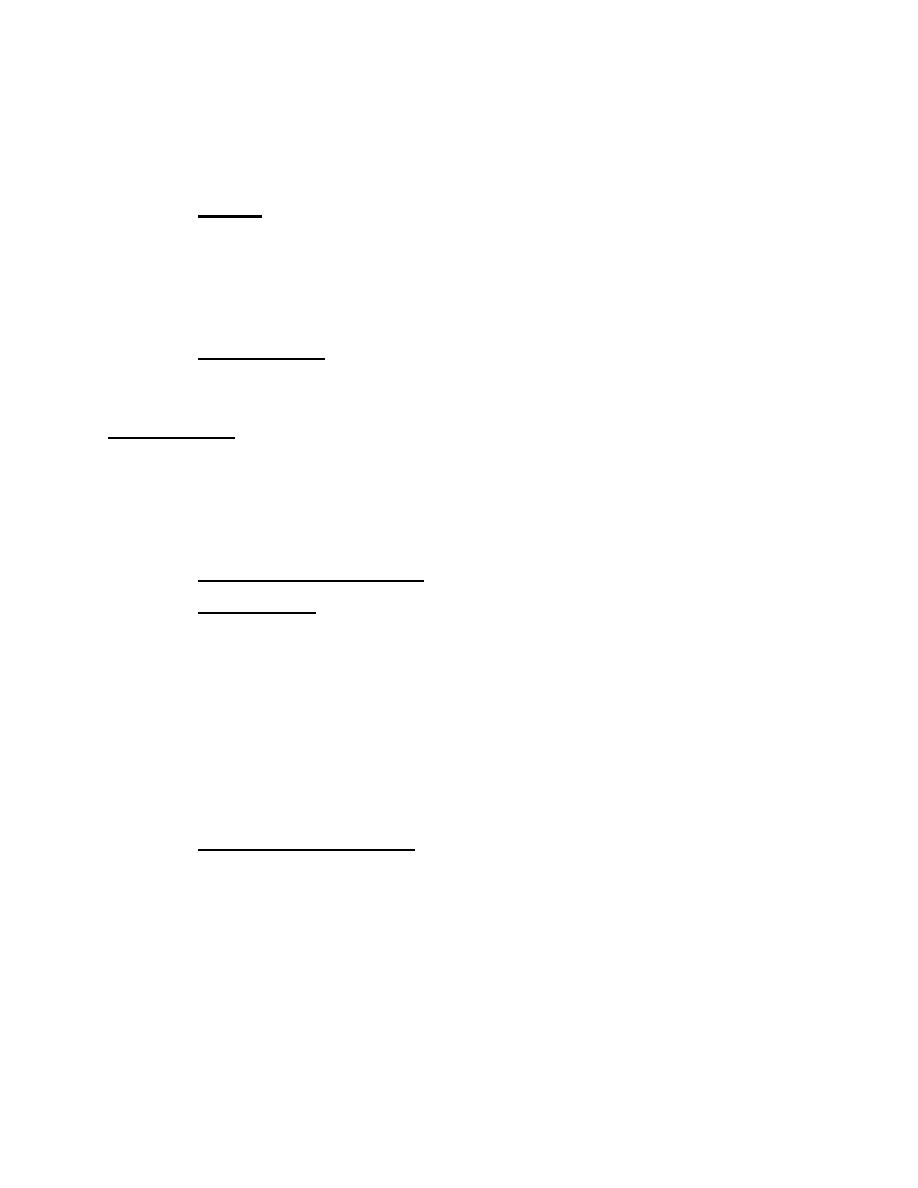
MIL-HDBK-1028/8A
SECTION 2:
PLANNING
2.1
Purpose. This handbook provides the best available technology for
basic design guidance of pest management facilities on military installations.
It is presented for use by experienced architects and engineers, and service
consultants concerned with developing new pest management facilities or
rehabilitating existing facilities. The contents include design data for
storage and handling of pesticides and related pest control equipment. It is
not intended for use as an inspection checklist of existing pest management
facilities. It is provided for guidance only unless otherwise indicated.
2.2
Intended Users. The primary users of pest management facilities
are the installation personnel responsible for pest management activities.
Users of this document are design and planning personnel preparing
construction guidance for installation pest management shops.
Operational Note. Generally, there is no need for non-pest management
personnel to be in an area where pesticides are stored or handled. With
the exception of emergency services personnel (fire department) for
purposes of fire and safety inspections and pre-incident planning, only
pest management personnel should be allowed in pest management
facilities. In the Air Force, medical personnel (BioEnvironmental
Engineering) monitor types and storage of pesticides at pest management
facilities and visit them periodically.
2.3
Functional Considerations
2.3.1
Facility Size. Guidance on the actual size and components of pest
management facilities is available from the service pest management
consultants and from the pest management plan established for each
installation. Facilities shall provide adequate space for personnel and
equipment necessary to address installation pest problems. In general, a
small facility serves one to three workers or pest controllers, a medium
facility serves four to nine workers and a large facility serves 10 or more
workers. For essential space, the initial criterion is 1,100 gross square
feet (93 square meters) for a small facility with an additional 500 gross
square feet (46 square meters) for each additional worker over three. The
additional increment, however, diminishes as the number of controllers
increases. A ten worker facility should require 3,000 gross square feet (279
square meters) or 300 gross square feet (28 square meters) for each worker.
Table 1 lists the approximate size of facilities up to ten workers.
Multi-Purpose Facilities. If two pest control functions (e.g.,
2.3.2
public works and the golf course) require facilities, modify the design to
include a common mixing room, separate storage areas, and possibly a shared
office, laundry and toilet facilities. For a single-use golf course facility,
the size should be no larger than 1000 square feet (93 square meters) to
include pesticide storage and equipment areas, mixing area, and a deluge
3



 Previous Page
Previous Page
