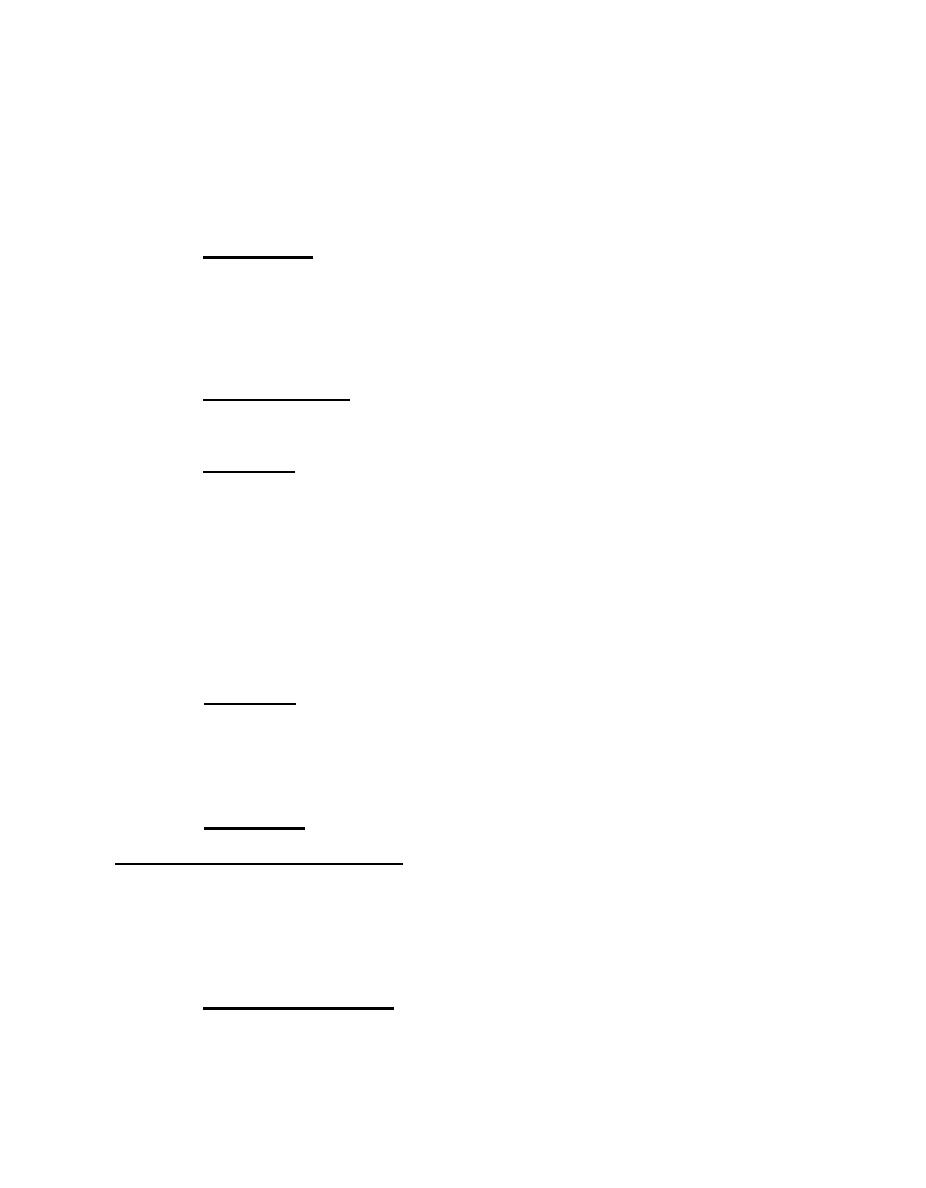
MIL-HDBK-1032/2
In flammable/hazardous materials storage areas, flue sprinklers are
required above each shelf level in accordance with NFPA 30. Racks in
flammable/hazardous areas are limited to SH values of 25 feet (7620 mm) from
the floor to the top of material on the top shelf level. Sprinkler heads
must be positioned so they do not interfere with pallet loads that overhang
shelf beams as much as 3 inches (7.5 mm) into the flue.
3.7.5.2. Water Supply. Evaluation of the available water supply shall be a
primary consideration in the preliminary design stages of any covered storage
facility. Water supply duration shall be at least two hours for all
classifications of commodities. If the volume and pressure available in
water mains is inadequate, onsite storage in the form of a water tower or
ground storage tank with fire pumps may be required to provide an adequate
supply of fire fighting water.
3.7.6
Hose Connections. Hose connections shall be provided with 75 foot
(22.9 m) long hoses at suitable locations to achieve overlapping coverage of
all areas of the warehouse.
Fire Walls. Fire walls shall be of brick or concrete masonry
3.7.7
construction, have sufficient thickness to develop a 4-hour fire resistance,
have independent structural stability, and be continuous to the roof. Fire
wall projection above the roof shall be subject to the following:
a) Where roof decks are made of heavy noncombustible materials
such as concrete or gypsum, parapets are not required provided the fire walls
fit tightly against the inside of the roof deck.
b) Where roof decks are Factory Mutual approved Class I steel
decks, a 12-inch (300 mm) parapet is required.
c) All other roof decks require a 30-inch (760 mm) parapet
measured from the top surface of the lower roof to the top of the parapet.
Fire Doors. In heater rooms and transformer vaults, doors shall be
3.7.8
metal-covered or industrial-type metal doors or fire doors, as required.
Metal overhead doors shall be chain hoist operated, except when frequent use
demands motorized operation. Openings in 4-hour rated interior fire walls
shall be protected by a fire-rated door on each side of the wall. Refer to
DOD MIL-HDBK-1008 and DOD 4270.1-M.
Ventilation. Provide lock-in type roof vents to achieve a venting
3.7.9
ratio based upon the heat release of the contents and in accordance with the
Guide for Smoke and Heat Venting, NFPA 204M. Recommended venting ratios of
vent area to floor area are 1:150 for low heat release, 1:l00 for moderate
heat release, and 1:50 for high heat release. Use of roof vents as skylights
to reduce electrical lighting requirements shall be considered. Include
draft curtains in storage facilities in accordance with NFPA 204M. Draft
curtains shall define areas of 20,000 square feet (1858 m2) or less and be
positioned so as not to interfere with storage operations.
3.8
Architectural Details.
Observe the following architectural details
during facility design:
50



 Previous Page
Previous Page
