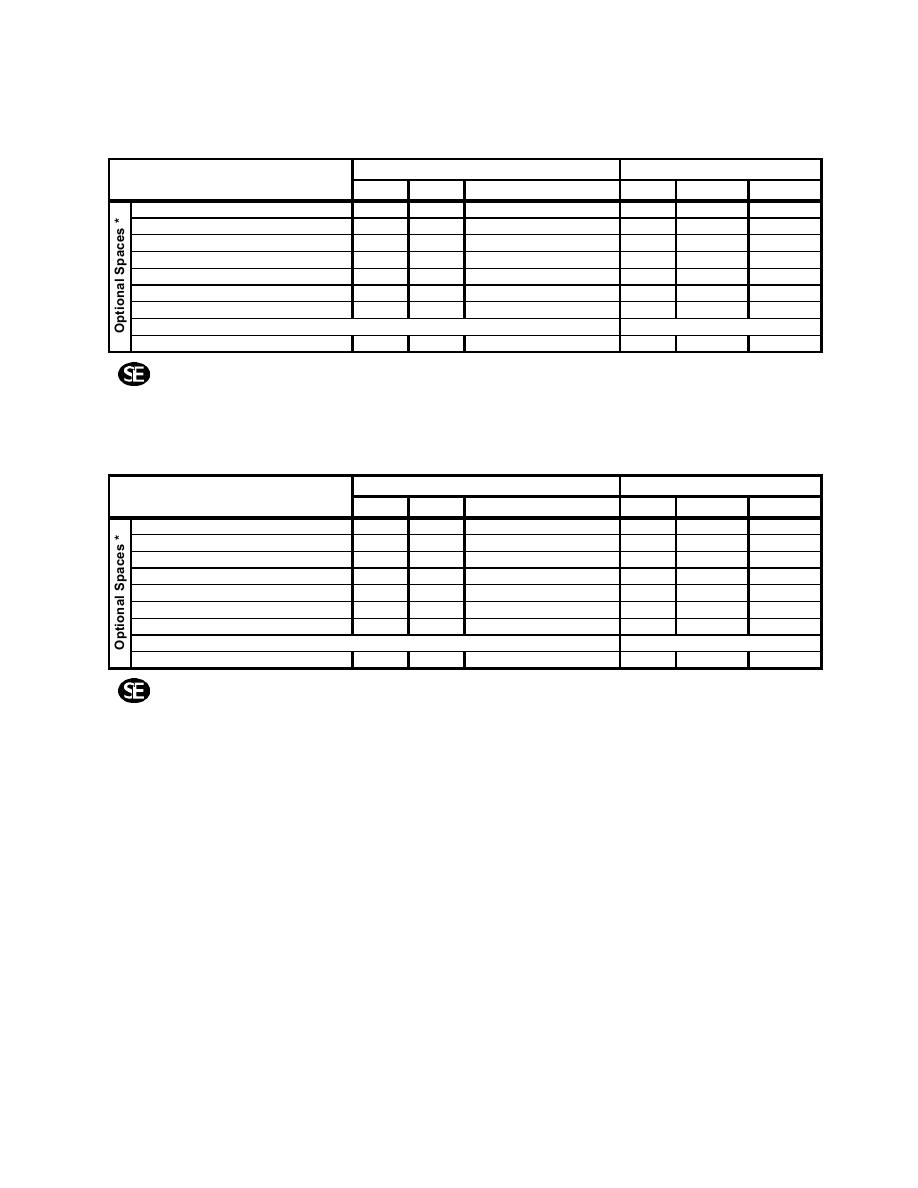
UFC 4-740-16
25 May 2005
TABLE 2-11. SPACE PROGRAM FOR LARGE INSTALLATION
(OPTIONAL SPACES)
0.0929
Space Allocation Standard
Large Installation
m2
ft.2
m2
ft.2
Standard
No.
Functional Component
Personal Storage Lockers
0.46
5
per two lockers
50
23.23
250
Automatic Teller Machine (ATM)
2.23
24
per machine
1
2.23
24
Laundry
2.32
25
per machine
50
116.13
1,250
Food Service Area
23.23
250
per tenant
1
23.23
250
Individual TV Lounge
4.18
45
per chair/TV combo
8
33.44
360
Music Listening
1.39
15
per person
8
11.15
120
Musical Practice Rooms
7.43
80
per music room
2
14.86
160
Site: Outdoor Gathering Area
2.79
30
per person
100
278.70
3,000
*
Note, the Multipurpose Room is optional for Navy and core for the Marine Corps. See Table 2-5
for the Large facility space requirements.
TABLE 2-12. SPACE PROGRAM FOR EXTRA LARGE AND
SUPER LARGE INSTALLATION (OPTIONAL SPACES)
0.0929
Space Allocation Standard
Extra Large Installation
2
ft.2
m2
ft.2
Standard
No.
Functional Component
m
Personal Storage Lockers
0.46
5
per two lockers
66
30.66
330
Automatic Teller Machine (ATM)
2.23
24
per machine
1
2.23
24
Laundry
2.32
25
per machine
60
139.35
1,500
Food Service Area
23.23
250
per tenant
2
46.45
500
Individual TV Lounge
4.18
45
per chair/TV combo
12
50.17
540
Music Listening
1.39
15
per person
10
13.94
150
Musical Practice Rooms
7.43
80
per music room
3
22.30
240
Site: Outdoor Gathering Area
2.79
30
per person
200
557.40
6,000
*
Note, the Multipurpose Room is optional for Navy and core for the Marine Corps. See Table 2-6
for the Extra Large facility space requirements and Table 2-7 for the Super Large facility space
requirements.
2-1.3.3
Cost. Design the facility with the objective of achieving the lowest life
cycle cost. To do so, the project's design program must adequately define the scope
and performance requirements and match those needs against a budget. Conversely,
the budget must adequately support an appropriate and high-quality program and the
performance requirements outlined and identified in this UFC.
2-2
LAYOUT AND ADJACENCIES.
2-2.1
Functional Relationship Bubble Diagram (Figure 2-1). This bubble
diagram is not intended to represent a mandatory or even a suggested design but is
provided to indicate acceptable relative adjacencies of functional spaces. Circulation
space is variable but must be included in overall area calculation.
2-2.2
Quiet vs. Active Functions. While quiet functions (lighter color in Figure
2-1) need sound separation from active functions, do not visually or socially separate
these functions from the other space types (except for the theater). A view of the active
2-10



 Previous Page
Previous Page
