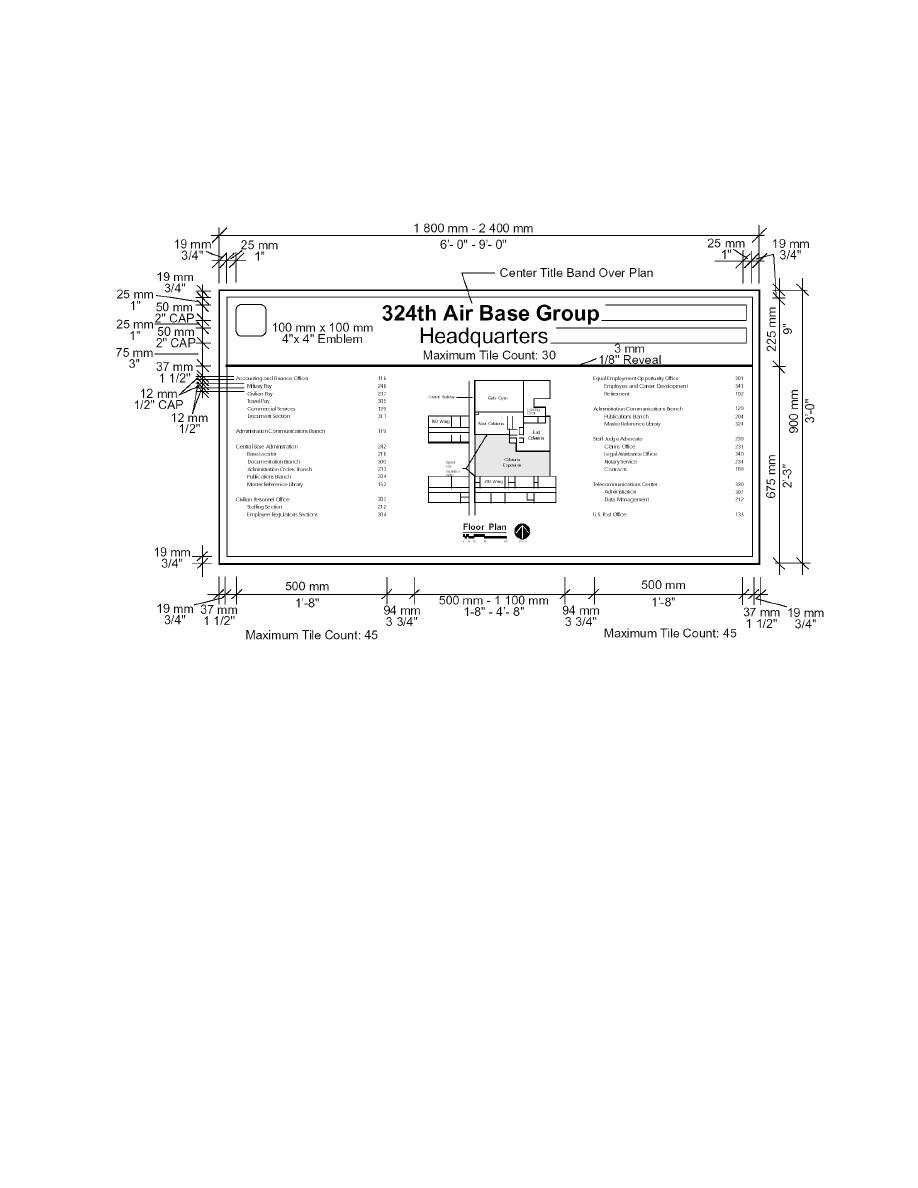
UFC 3-120-01
FEBRUARY 6 2003
11.9.5.5. Building Floor Plan. Aligned and centered with directory text. This should be a
professional quality schematic graphic.
Figure 11.4. Building Directory Sign Type AA1a Layout.
11.10. Building Directory Sign Type AA2 and Floor Directory Sign Type AA3.
11.10.1 Usage, Location and Visibility of AA2. The Type AA2 building directory is similar to
the Type AA1 directory but lists fewer tenants. It should be located in the main entrance lobby
and should be clearly visible to visitors as they enter the building. For purposes of the ADAAG,
these are considered to be temporary signs and need not comply.
11.10.2. Locations and Visibility of AA3. The Type AA3 floor directory should be located in the
elevator lobby of each floor, clearly visible to traffic entering the lobby from elevators or
corridors. If the floor is not serviced by elevators, the floor directory should be located in the
major stairway landings. For purposes of the ADAAG, these are considered to be temporary
signs and need not comply.
11.11. Building Directory Sign Type AA2 Layout.
11.11.1. General Information. The Type AA2 building directory consists of a permanent header
panel showing the name of the building or the major organization and a changeable directory that
lists each tenant. An organizational emblem is not used on the header panel of the Type AA2
directory. The directory section is a board with changeable copy inserts or tiles. Changeable letter
206



 Previous Page
Previous Page
