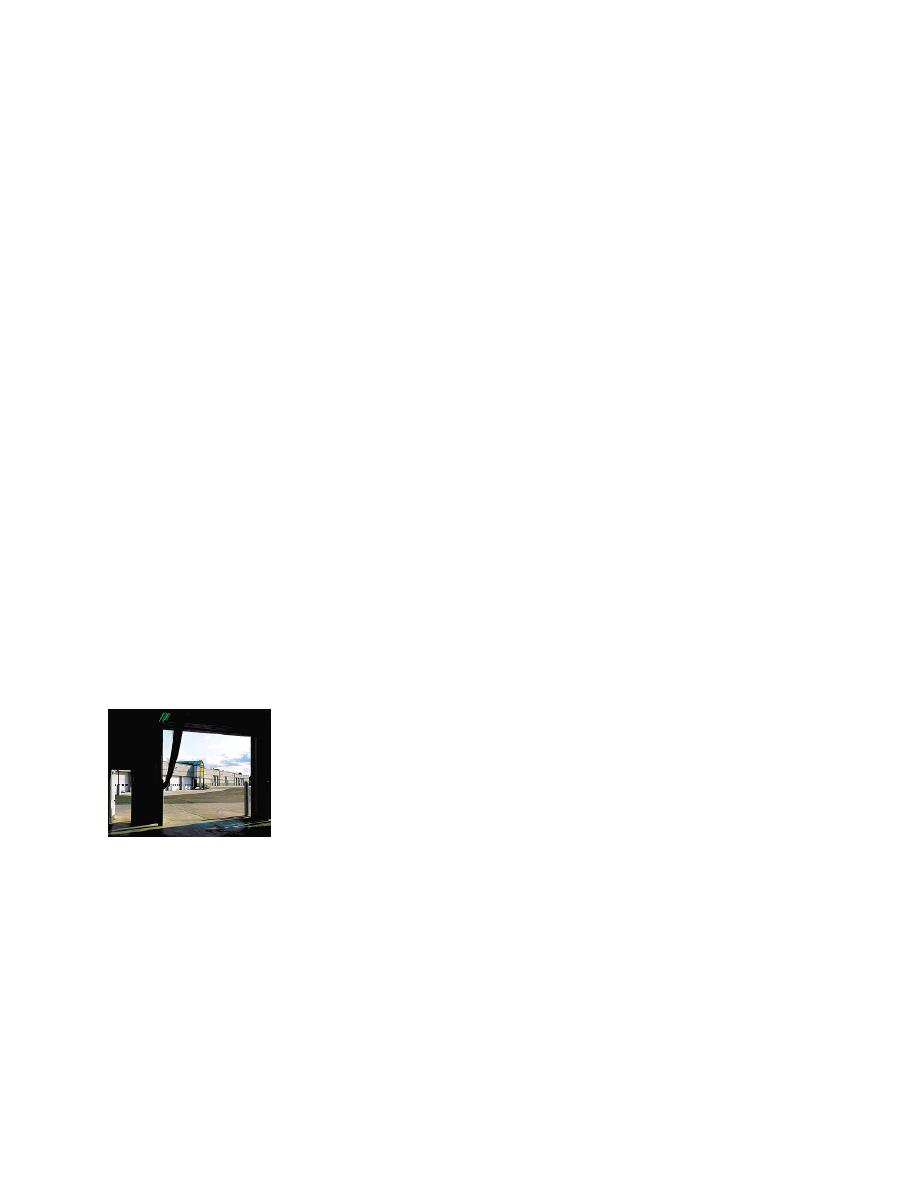
79
3.7.6 Antiterrorism/Force Protection (AT/FP) Considerations
3.7.6.1 Refer to Section 2.5 of this document for AT/FP documentation and
further information. The AR prefers that buildings be limited to two stories
to avoid additional construction costs necessitated by buildings over two
stories in height.
3.7.6.2 A brief summary of some structural requirements:
3.7.6.2.1 For all multistory (three or more stories, not including the
basement, if applicable) inhabited structures, design all vertical load bearing
elements assuming the loss of lateral support at any one floor level. For
design of vertical elements, the effective length is established by lateral
support by the roof or floor level(s). This will essentially double the design
effective length of the column, and thus possibly increase its size. The design
of the vertical element should include the load contribution from the lost
level. This requirement is independent of standoff distances.
3.7.6.2.2 Exterior masonry walls will be reinforced in all inhabited
structures. Refer to AT/FP criteria for minimum masonry reinforcing. When
AT/FP standoff distances are not met, grouting and vertical reinforcing may
need to be increased to resist the damage of an explosive placed at the
standoff distance.
3.7.6.2.3 On multistory (three or more stories, not including the basement, if
applicable) inhabited structures, design all floors and roofs with improved
capacity to withstand load reversals. This requirement is independent of
standoff distances.
3.7.6.2.4 AT/FP requirements restrict the use of load bearing concrete
masonry and load bearing steel stud walls for multistory structures (three
stories or more, not including the basement, if applicable). Exterior walls in
multistory inhabited structures will employ one-way wall elements spanning
vertically to minimize blast loads on columns. AT/FP requires that concrete
Figure 3-10
masonry walls span vertically and be isolated from vertical elements (i.e.,
USARC, Arden Hills,
columns) of the frame system. This requirement is independent of standoff
Minnesota
distances.
3.7.6.2.5 When portions of inhabited structures with lesser occupancies are
located within prescribed standoff distances, structurally separate those
portions of lesser occupancy from the remaining portions of the structure
that meet the standoff distances. Individual structural framing systems may
be utilized, for example, locating two columns side by side to support
neighboring portions of inhabited structures. Coordinate standoff distance
requirements with project site designer.
UFC 4-171-05



 Previous Page
Previous Page
