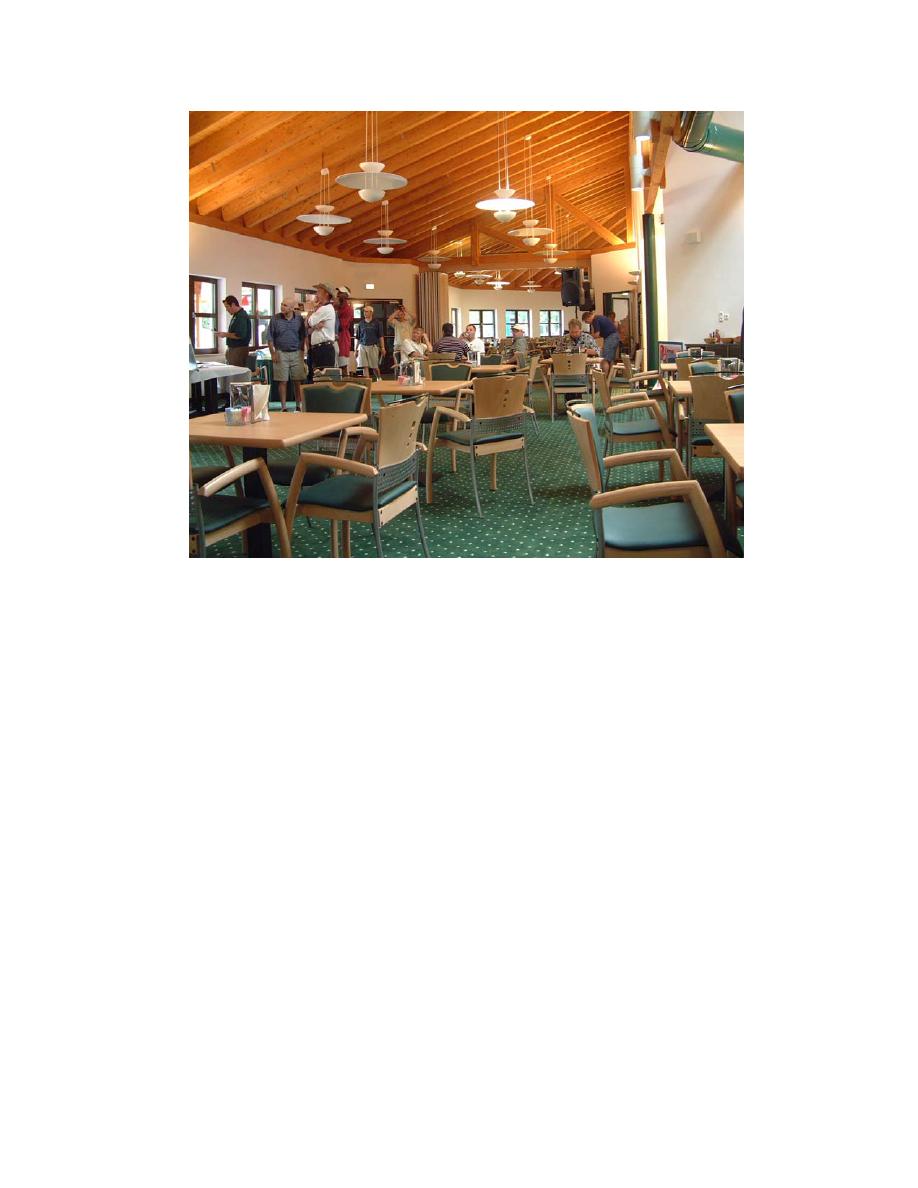
UFC 4-750-01NF
16 APRIL 2004
Ramstein AB - Germany
4-3.2 Dining Room 2 / Function Space
Use Description:
The second dining area will serve as a place to hold special functions. To do so it should be
able to be enclosed, to afford sound isolation from the other spaces in the facility. Since much
of the time it will also be serving as expansion to the dining area, it should be primarily
designed to be part of the large open space at the center of the facility.
Relationships and Character:
Be open to and appear to be part of the other dining spaces.
Afford views and access to the terrace, which is likely to serve as part of the
tournament activity.
Allow good access to the entry and accessibility to the toilet areas.
Be able to be closed off, acoustically, from the other spaces, perhaps through a
folding partition to the dining area and by having glazed walls (with curtains)
separating it from other adjacent spaces (such as the golf shop and main circulation).
Provide access to suitable storage for the banquet tables and chairs, making
allowance for their stacking and transport characteristics.
Dimensions and Furnishings:
Provide 12 square feet per seat for banquet seating.
Provide tables and chairs for the programmed number of banquet patrons, either at
rectangular tables or rounds, generally seating eight.
Page 33 of 65



 Previous Page
Previous Page
