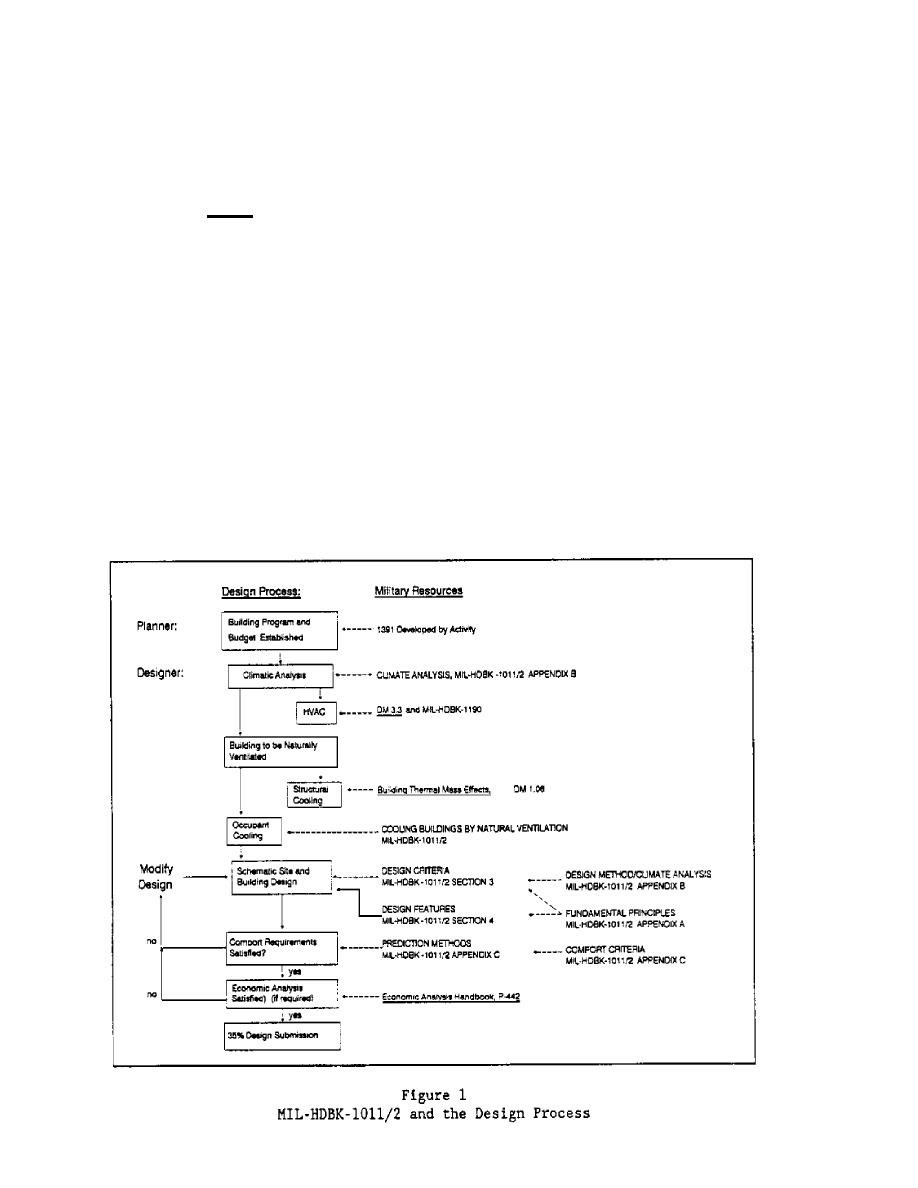
MIL-HDBK-1011/2
Section 1:
INTRODUCTION
1.1
Scope. This handbook provides guidance and criteria for the design
of buildings to be totally or partially cooled by natural ventilation and
supports the planning and design process as outlined in Figure 1. This
handbook describes a variety of natural cooling techniques and the climatic
conditions under which they should be considered. Comfort criteria and manual
design method for determining and implementing appropriate cooling strategy(s)
and are describes. Building design features and practices are presented for
the designer's use. Special considerations related to the integration of
mechanical systems and other design issues that will influence comfort and
safety are noted. Recommendations for the development of occupant and
maintenance manuals are given.
Appendix A includes fundamental principles related to people and
comfort, climate, and predicting airflow. Appendix B contains a method of
climate analysis; weather data sources, methods for analyzing the weather
information and extrapolating it from weather station data to specific sites.
Appendix C gives information on window and fan sizing, stack effect and wind
tunnel testing, field and computer modeling. Appendix D is a worked example
of the climate analysis and window sizing procedure. A selective bibliography
and glossary are also included.



 Previous Page
Previous Page
