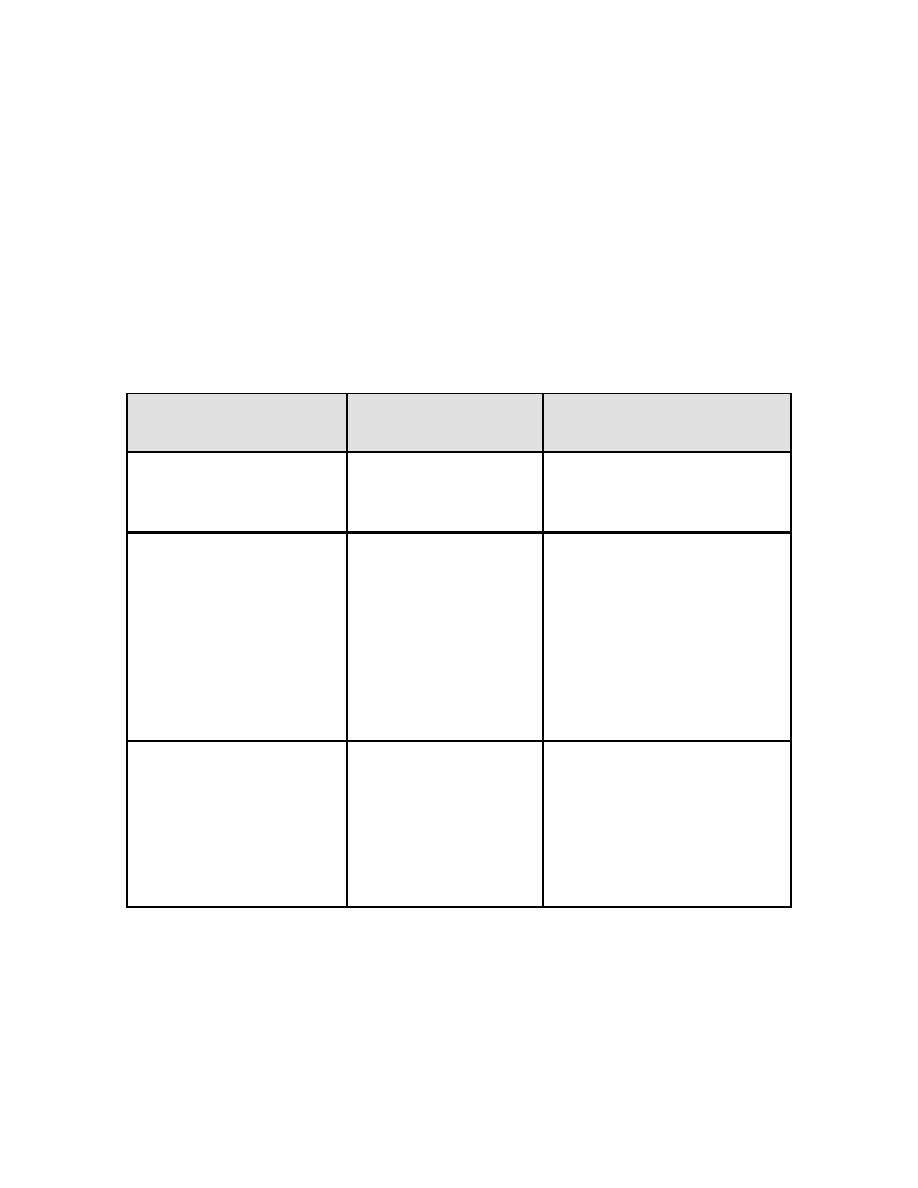
UFC 4-023-03
25 January 2005
Further information on the AP approach for wood frame construction is provided in
Section 7-3.
7-2.8
Load-bearing Elements with Deficient Vertical Tie Forces.
If it is not possible to provide the required vertical tie force in any of the load-
bearing elements, apply the Alternate Path method for each such deficient element.
Remove each deficient element from the structure, one at a time, and perform an AP
analysis to verify that the structure can bridge over the missing element. The amount of
element to be removed from the structure is given in Table 7-1.
Table 7-1 Removal of Deficient Wood Vertical Tie Elements
Vertical Load-bearing
Definition of
Extent of Structure to
Element Type
Element
Remove if Deficient
Primary structural
Clear height between lateral
Column
support member
restraints
acting alone
Length between intersecting
walls (perpendicular
All load-bearing walls
partitions, return walls,
internal room dividers), or
that form the
between columns. Minimum
perimeter and
External Wall
external face of the
length of wall to be
building but not room
considered 2.4 m (7.9 ft).
partitions
Clear height between lateral
restraints
Length limited between
intersecting walls or 2.25H,
All load-bearing walls
where H is the clear height
within the building
between lateral supports (i.e.
Internal Wall
including room
floor-to-floor).
partitions
Clear height between lateral
restraints
7-5



 Previous Page
Previous Page
