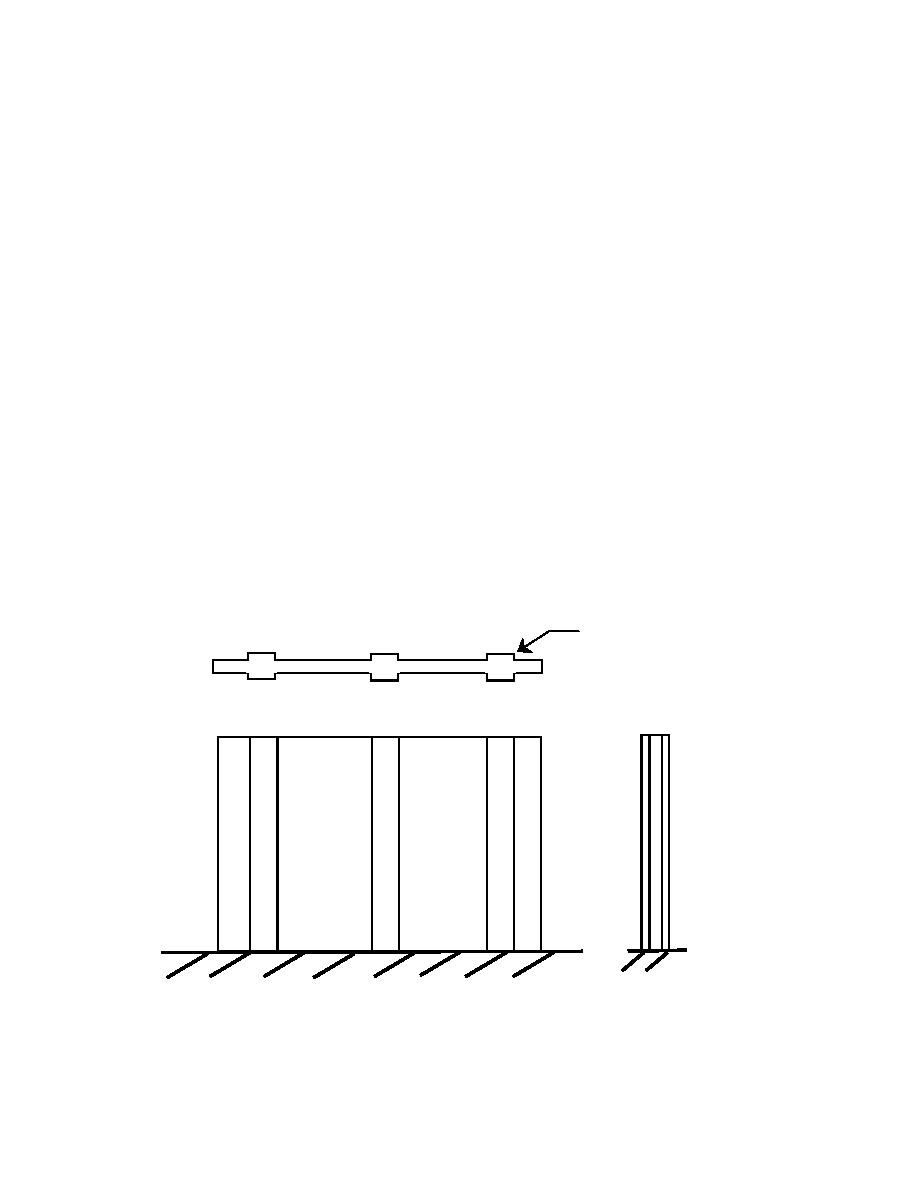
UFC 4-023-03
25 January 2005
the column or wall from any one story. The justification of this is straightforward: if the
column section at a floor level is not supported by the column below that floor level, then
it must be able to carry in tension the dead and live load applied by the floor. As
discussed with British engineers, this allows the loads to be redistributed up the building
in catenary or Vierendeel action.
B-3.1.5
Definition of Lateral Support for Load-bearing Reinforced Concrete
Walls.
As described in the footnote of Table 4-2, lateral supports are defined, using
the definition of Ft in Section 4-2.5, as:
1) a stiffened section of the wall not exceeding 1.0 m (3.3 ft) in length,
capable of resisting a horizontal force of 1.5 Ft, in kN per meter height of
the wall (0.45 Ft in kips per foot height of wall), or,
2) a partition of mass not less than 100 kg/m2 (20.6 lb/ft2) at right angles to
the wall and so tied to it as to be able to resist a horizontal force of 0.5 Ft,
in kN per meter height of the wall (0.15 Ft in kips per foot height of wall).
Figures B-6 and B-7 are schematics of these definitions.
Figure B-6 Lateral Support For Stiffened Sections
Stiffened Section < 1 m
long, capable of resisting a
Plan
horizontal force of 1.5 Ft, in
kN per meter height
Elevation
B-8



 Previous Page
Previous Page
