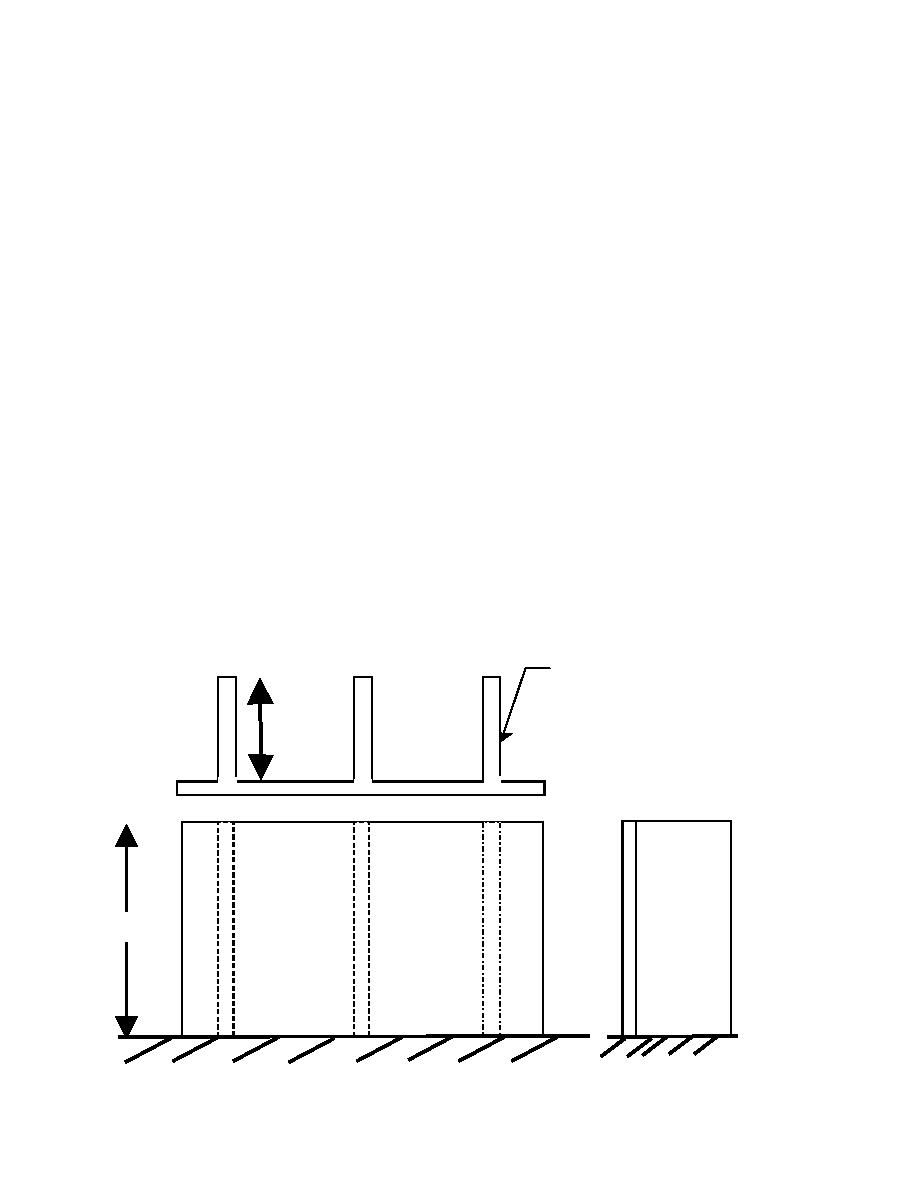
UFC 4-023-03
25 January 2005
clarifications. As with reinforced concrete, some work is needed to evaluate these tie
forces relative to US and DoD construction.
As described in the footnote of Table 6-2, lateral supports are defined, using
the definition of Ft in Section 6-2.4, as:
1) An intersecting or return wall tied to a wall to which it affords support, with
connections capable of resisting a force of Ft in kN per meter height of wall
(0.45 Ft in kips per foot height of wall), having a length without openings of
not less than H/2 at right angles to the supported wall and having an
average weight of not less than 340 kg/m2 (70 lb/ft2).
2) A pier or stiffened section of the wall [not exceeding 1 m (3.3 ft) in length],
capable of resisting a horizontal force of 1.5 Ft kN per meter height of wall
(0.45 Ft in kips per foot height of wall).
3) A substantial partition at right angles to the wall having an average weight
of not less than 150 kg/m2 (30.9 lb/ft2), tied with connections capable of
resisting a force of 0.5 Ft kN per meter height of wall (0.15 Ft in kips per
foot height of wall) and having a length without openings of not less than H
at right angles to the supported wall
Figures B-8 through B-10 are schematics of these definitions.
Figure B-8 Lateral Support For Intersecting or Return Walls
Intersecting or return wall of
not less than 340 kg/m2
(70lb/ft2), tied to supported
>H/2
wall with connections capable
of resisting a horizontal force
Plan
of Ft, in kN per meter height
H
Elevation
B-10



 Previous Page
Previous Page
