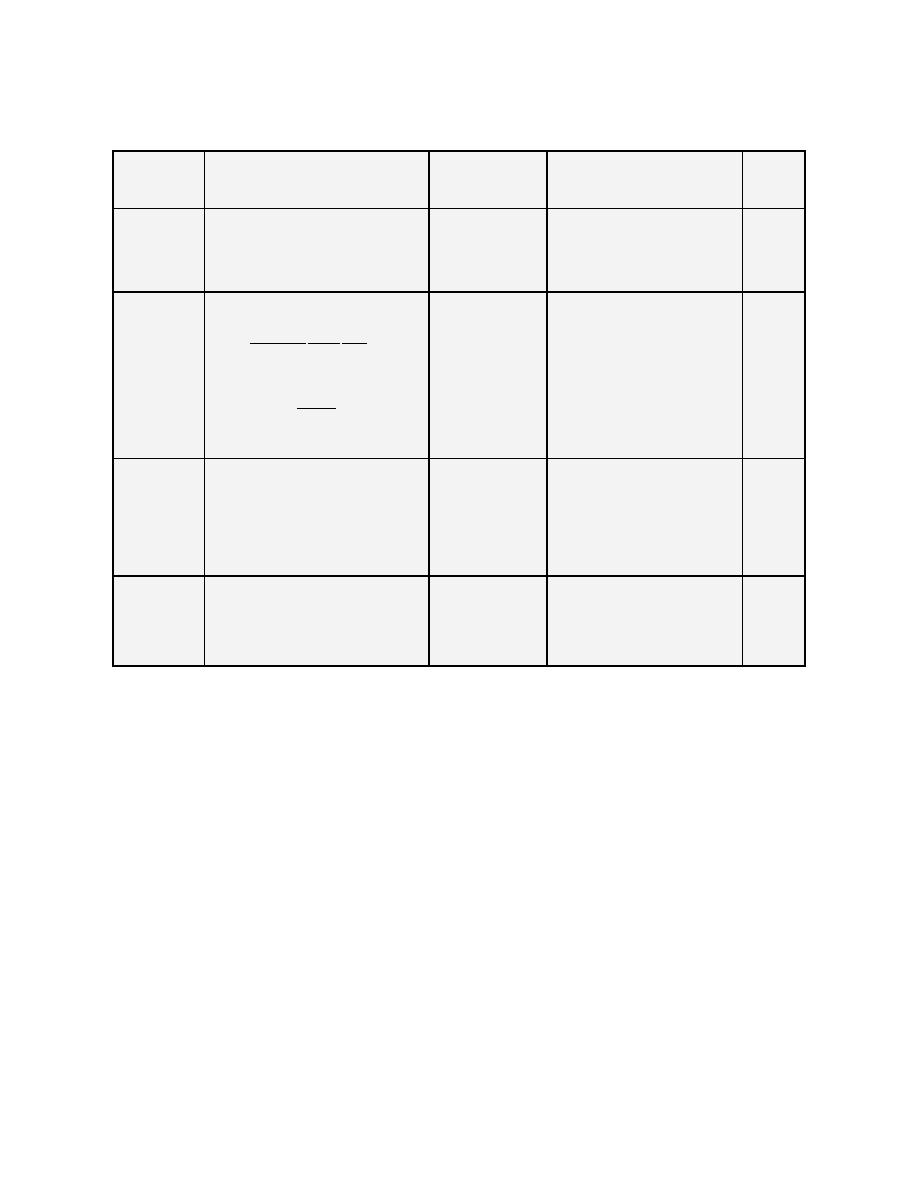
UFC 4-023-03
25 January 2005
Table C-2 Required Tie Forces
Required
Required Tie Force
Available Steel Area
TF >
Tie type
Steel Area*
(in2)
(kips)
TRreq
(in2)
2.4 in2 spandrel top
Peripheral
1.0 Ft;
0.16 in2
2.2 in2 spandrel girder
Yes
ties
9 kips
top
Greater of:
(D + L)
lr 1.0
Ft
0.07 in2/ft;
156.6 16.4 3.3
2.4 in2 internal beam top
Internal
1.64 in2 at
Or
Yes
4.5 in2 girder top
ties
column lines
1.0Ft
3.3
3.69 kips/ft
2.4 in2 spandrel top
greater of:
2.2 in2 spandrel girder
0.03Atrib(4)(D + L)
Horizontal
0.23 in2
ties to
or
top
Yes
2
columns
lesser of 2.0Ft or (ls/8.2)Ft
2.4 in internal beam top
4.5 in2 girder top
13.2 kips
Vertical
Atrib(D+L)+girder tributary
1.77 in2
6.32 in2 top column
ties in
load
Yes
columns
99.6 kips
Φ of 0.75 and Ω factor of 1.25 used for rebar
C-4
ALTERNATE PATH SETUP.
For the purposes of this example, it was assumed that one of the 1st floor
columns did not meet vertical tie force requirements. Because vertical tie forces were
not met by this interior column, the alternate path method must be used with this column
being removed (See Figure C-3 and C-4 for the location of the interior column that must
be removed).
C-5



 Previous Page
Previous Page
