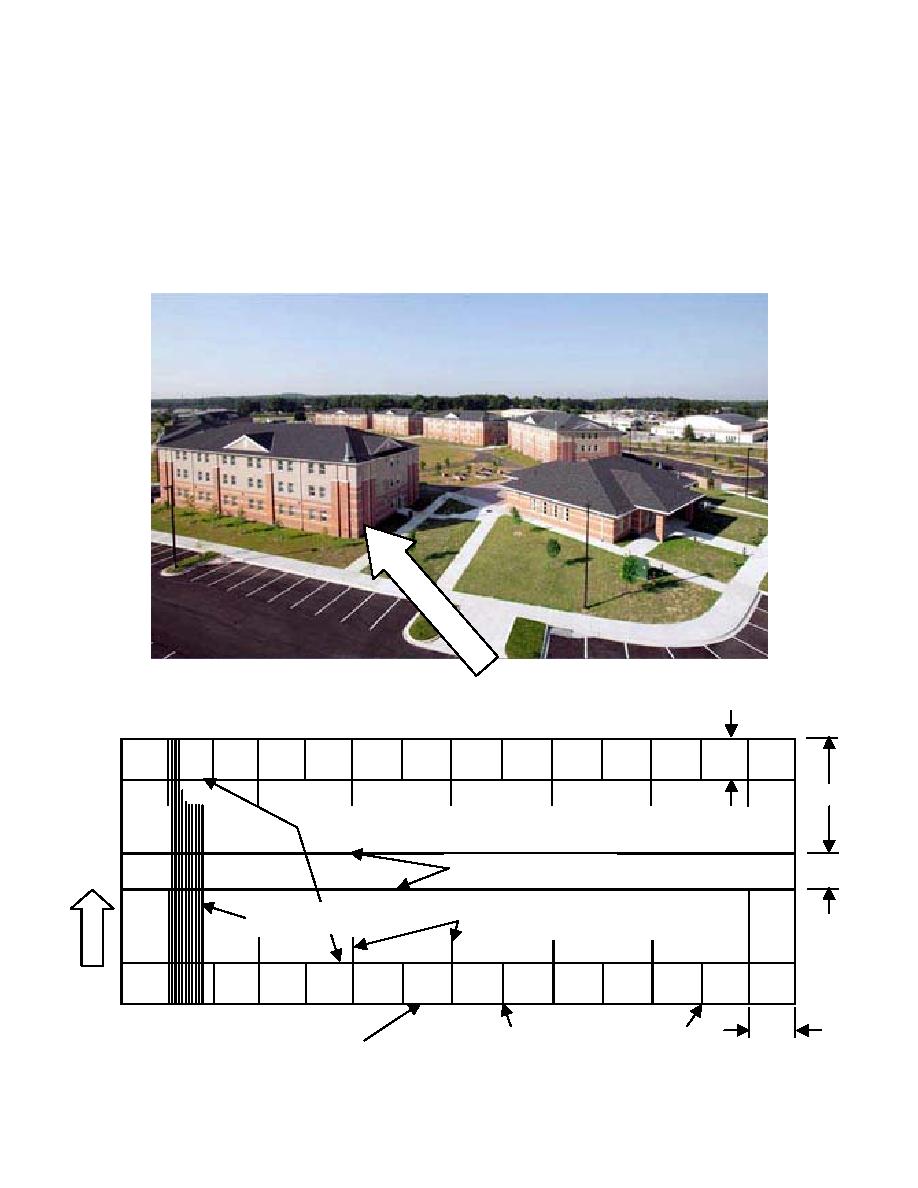
UFC 4-023-03
25 January 2005
four 2x6 studs are spaced on 22 ft centers. Interior load-bearing walls in the n-s
direction support 8x12 girders running e-w. The exterior wall, the 8x12 girders and the
interior corridor walls support the n-s spanning floor system which consists of
manufactured I-joists (11.9 in) and 0.75 in plywood spaced at 1 ft centers. Figure F-2
shows a framing diagram for a typical floor.
Figure F-1 Depiction of Barracks Buildings Used in Tie Force Example.
Figure F-2 Framing Plan Schematic for Barracks Building
13 ft
27 ft
8x12 girders
Interior corridor walls
5 ft
I-joists
Interior shear (partition) walls
N
Exterior columns @ 22 ft
11 ft
Exterior 2x6 loadbearing wall
F-2



 Previous Page
Previous Page
