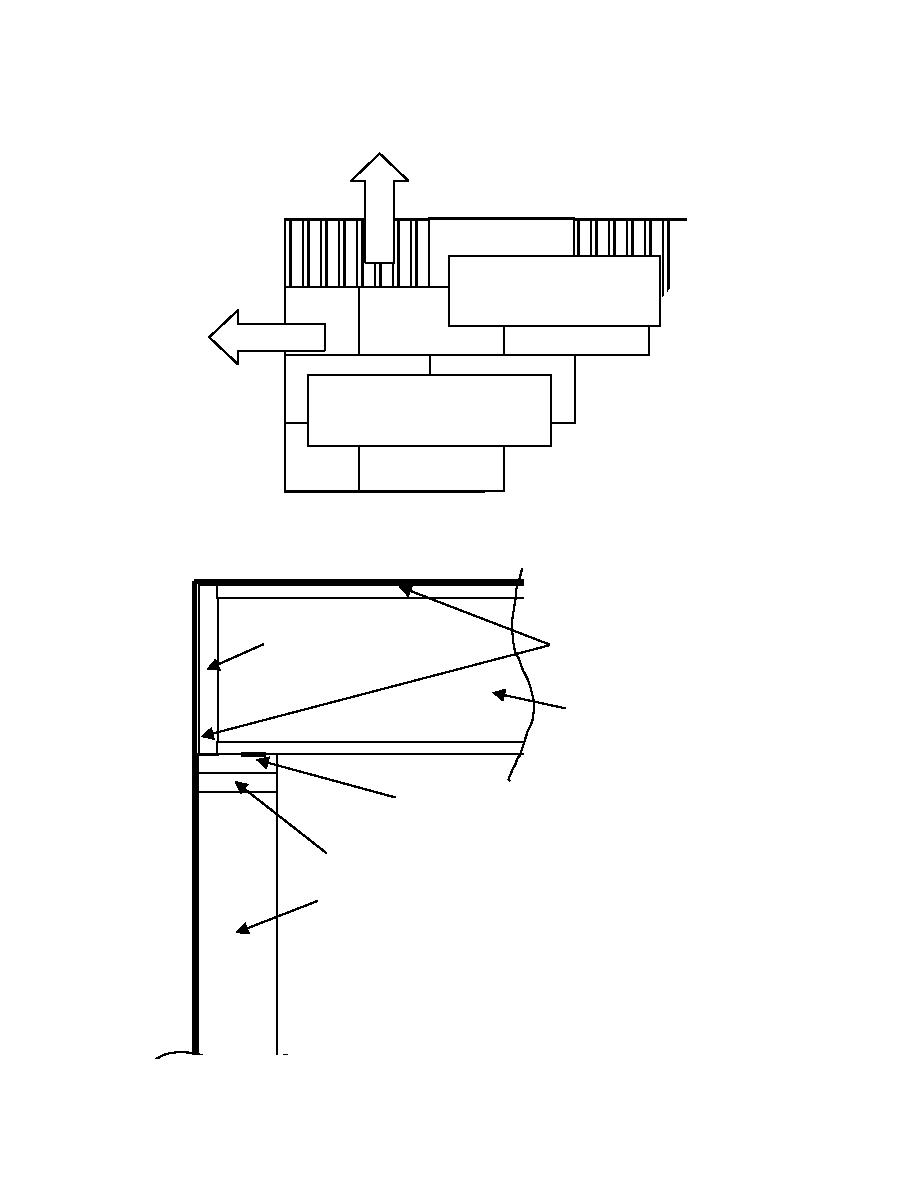
UFC 4-023-03
25 January 2005
Figure F-3 Schematic of Internal and Horizontal Ties
Straps every 4th joist
provide n-s internal and
horizontal ties
Floor sheathing and straps
every 32 in provide e-w
internal and horizontal ties
Figure F-4 Schematic of Peripheral and Horizontal Ties; N-S Detail
Internal/horizontal
2x12 rim beam or
wall tie strap
end plate
I-joist
Peripheral wall strap;
wrapped vertically at corners
2x6 wall headers
2x6 wall studs
F-6



 Previous Page
Previous Page
