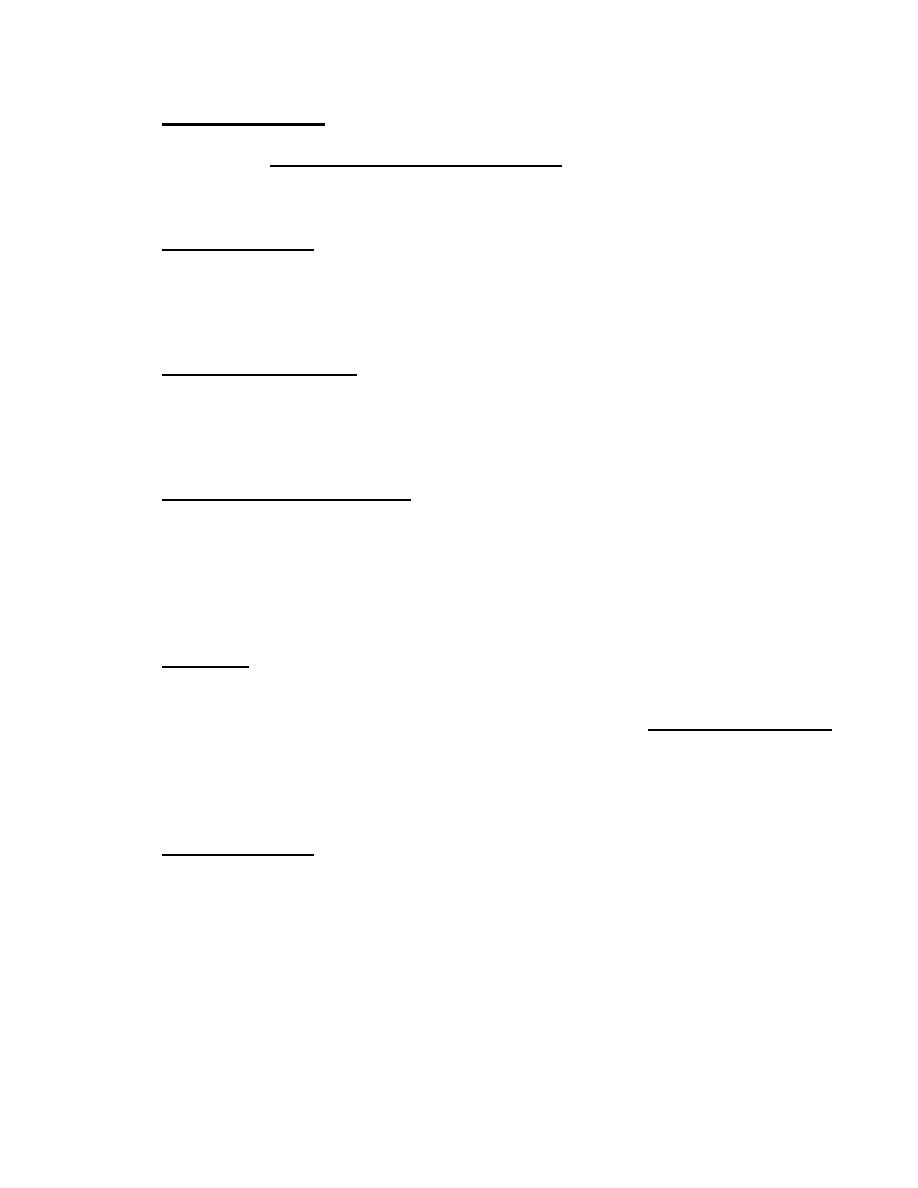
MIL-HDBK 1028/6A
4.2.4.1
Plumbing System. The facilities design criteria shall be as
required by Building Officials and Code Administrators International
Association (BOCA), International Plumbing Code, and shall provide for
standard plumbing for toilet, floor, and floor trench drains. Provide
drinking fountains.
4.2.4.2
Heating System. Building heating shall be as prescribed by MIL-
HDBK-1003/3, provided by thermostatically controlled electrical, overhead,
unit heaters. Capacity shall provide a minimum 65 degrees F (18.3 degrees
C) space temperature. Equipment heat shall not be credited to heating
load.
4.2.4.3
Ventilation System. Provide ventilation with wall-mounted
exhaust fans and opposite wall intake louvers. Ventilation shall be as
required by MIL-HDBK-1003/3 for both building and full equipment heat loads
and sized to limit indoor and outdoor temperature differential to a maximum
10 degrees F (-12 degrees C) during summer season.
4.2.5
Electrical Requirements. The electrical systems shall comply
with the standard requirements of NAVFAC DM-4 series. Components shall be
rated for system application. See Figures 8 and 9 for electrical equipment
details. Provide dry-type, 480-208 wye, 120 V, three-phase transformer
with delta-connected primary and three-phase, four-wire distribution panel
for convenience and small power supply. Provide convenience outlets
(grounding type duplex receptacles) every 30 ft (9 m) of wall space.
4.2.5.1
Lighting. Provide a 208 wye, 120 or 277 wye, 480 V lighting
system meeting the following criteria:
a) Lighting fixtures - refer to NFGS-16520, Exterior Lighting,
for additional information.
b) Lighting levels - provide a lighting level in accordance with
MIL-HDBK-1004/4.
4.2.5.2
Communications. Telephone, service entrance telephone cabinet,
conduit runs, and telephone closet.
41
41



 Previous Page
Previous Page
