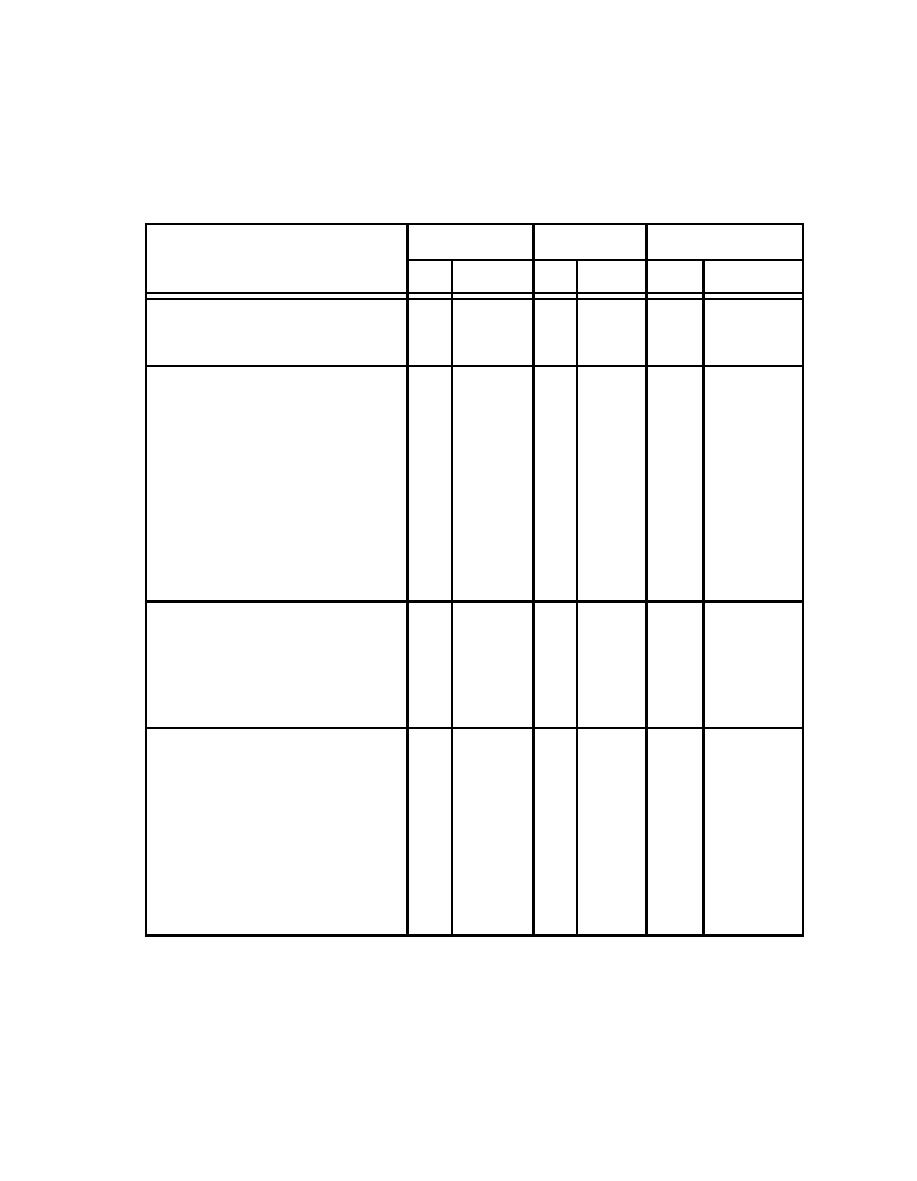
MIL-HDBK-1032/2
Table 1
Administrative and Supervisory Offices and
Support Area Space Requirements
LENGTH
WIDTH
AREA
LOCATION
ft2
(m2)
ft.
(m)
ft.
(m)
Private Offices
(4.9)
320
( 29.7)
20
( 6.1)
16
Warehouses Manager
(3.7)
168
( 15.6)
Personnel Manager
14
( 4.3)
12
Open Office Dividers
(3.7)
144
( 13.4)
Managers
12
( 3.7)
12
8
(2.4)
80
( 7.4)
Assistants
10
( 3.0)
8
(2.4)
64
( 5.9)
Secretaries
8
( 2.4)
7
(2.1)
35
(
3.3)
Accounts Payable
5
(
1.5)
7
(2.1)
35
(
3.3)
Inventory Control
5
(
1.5)
8
(2.4)
48
(
4.5)
Procurement
6
(
1.8)
6
(1.8)
36
(
3.3)
Operations
6
(
1.8)
(3.0)
100
(
9.3)
Meeting Area
10
(
3.0)
10
8
(2.4)
64
(
5.9)
Interview Area
8
(
2.4)
8
(2.4)
64
(
5.9)
Programmers
8
(
2.4)
Open Support Services
5
(1.5)
5
( 0.5)
Files
1
( 0.3)
(6.1)
600
( 55.7)
Reception/Lobby Area
30
( 9.1)
20
--
--
--
--
--
--
Main Aisles (1)
Secondary Aisles (2)
--
--
--
--
--
--
4
(1.2)
24
( 2.2)
6
( 1.8)
Photocopy Machine
Closed Support Services
(3.7)
300
( 27.9)
Mail Room
25
( 7.6)
12
8
(2.4)
192
( 17.8)
Restrooms (1 each)
24
( 7.3)
4
(1.2)
24
( 2.2)
Janitorial Closet
6
( 1.8)
2
(0.6)
20
( 1.8)
Clothes Closet
10
( 3.0)
(3.7)
216
( 20.1)
Supply Room
18
( 5.5)
12
(6.1)
500
( 46.5)
Computer Room
25
( 7.6)
20
(6.1)
500
( 46.5)
Conference Room
25
( 7.6)
20
(6.1)
1200
(111.5)
Lunch/Break Room (3)
60
(18.3)
20
(3.7)
192
( 17.8)
First-Aid Room
16
( 4.9)
12
Notes:
(1) Estimated at 25% of Private Office/Open Office Divider area.
(2) Estimated at 30% of floor area for Open Office Divider areas.
(3) Size estimate for 50 employees.
11



 Previous Page
Previous Page
