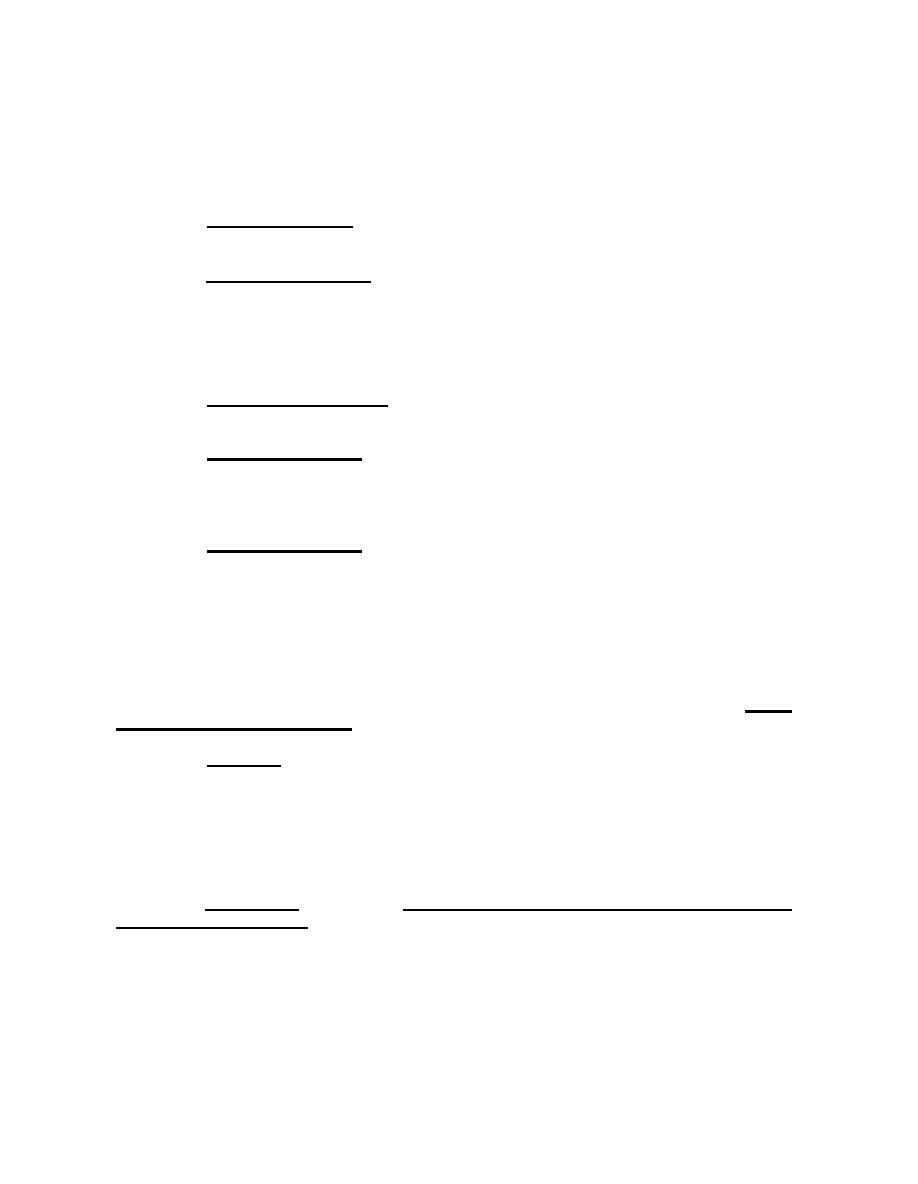
MIL-HDBK-1032/2
b)
Dry Wall Construction
c)
Structural Facing Tile
d)
Concrete Masonry Units
e)
Toilet and Cubicle Partitions
Fixed Partitions. Refer to NAVFAC DM-1, Architectural Series, for
3.5.6.1
construction and partition facing information for fixed partitions.
Movable Partitions. In selecting movable partitions, consider the
3.5.6.2
fire rating, corrosives resistance, availability of modular size to meet the
building module, ease of moving to a new location, acoustic properties, and
cost. The use of low partitions in a landscaped interior shall be
considered. Place all wiring in ceiling space or in-floor ducts. Wiring
shall not be installed in movable partitions.
Wire Mesh Partitions. Consider these partitions for securing
3.5.6.3
storage areas, tool cribs, issue rooms, and similar spaces,
Doors and Windows. Windows shall be provided for office and
3.5.7
service structures. A continuous narrow band of high windows may be
justified in large warehouses by savings in electric lighting costs.
Skylights shall be considered to supplement inside lighting.
Interior Finishes. Interior finishes do not contribute structural
3.5.8
gains to the construction and do not require secondary structural assemblies
for installation. They do contribute surfaces exhibiting fire and corrosion
protection, durability, appearance, or special maintenance qualities.
Materials which contribute structural gain to the construction and have
inherent surfaces or factory applied finishes that may be used as interior
finishes are discussed in the NAVFAC Architecture Criteria Manuals.
Refer to NAVFAC P-34 for interior finish specifications, and the
NAVFAC Architecture Criteria Manuals for material criteria. Refer to Color
for Naval Shore Facilities, NAVFAC P-309, for color criteria.
3.5.9
Plumbing. Refer to NAVFAC DM-3.01 for the design of building
plumbing systems including above ground and buried sanitary DWV (drain,
waste, and vent), roof (storm) drainage, and water piping within and under
In
each building and within 5 feet (1.5 m) outside of the building walls.
specific instances, connections to existing exterior distribution systems and
buried piping beyond 5 feet (1.5 m) outside of the building walls may be
included in the design.
Mechanical. Refer to Heating, Ventilating, Air Conditioning, and
3.5.10
Dehumidifying Systems, NAVFAC DM-3.03, for criteria relating to the design,
system and equipment selection criteria, control system criteria, and energy
conservation considerations for heating, ventilating, air conditioning and
dehumidifying systems.
41



 Previous Page
Previous Page
