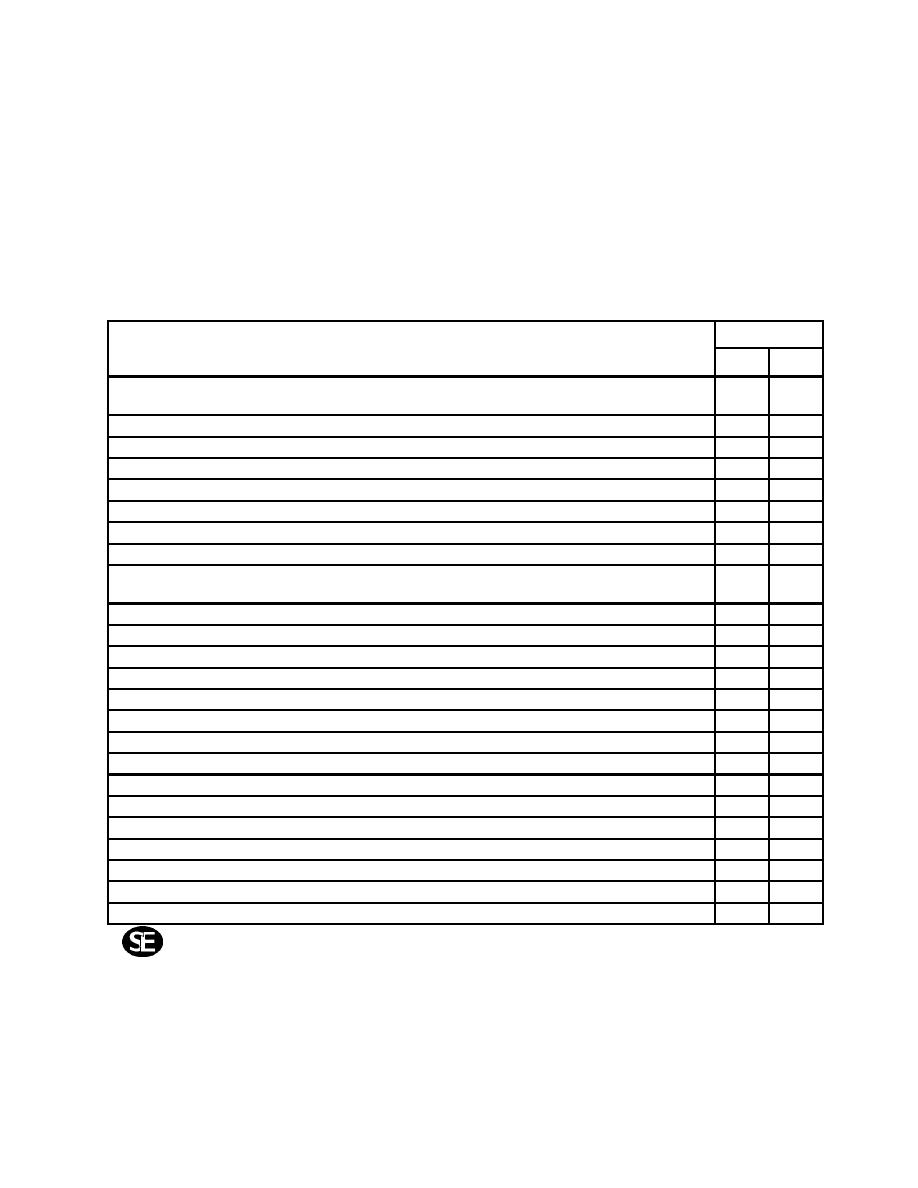
UFC 4-740-14
1 August 2002
5-2.3
Space Program. Table 5-1 illustrates the space programs for the three
types of activity rooms. Determine the number, distribution, and types of child activity
rooms by the demand at the installation. Modify the set of spaces and sizes as
appropriate to fit individual project needs within the criteria established in this UFC.
Note that the sizes for individual child activity rooms remain constant and that in larger
centers additional child rooms are provided rather than increasing the size of individual
rooms.
TABLE 5-1. CHILD ACTIVITY ROOM SPACE REQUIREMENTS
Age Group(s) Accommodated
Room Area
m2
ft.2
Infants and Pre-toddlers. This room can accommodate two groups of infants (eight
68.8
740
children) or two groups of pre-toddlers (10 children).
Uninterrupted activity space
48.31
520
One child toilet
1.86
20
Children's hand washing station
1.39
15
Food preparation, including sink
4.65
50
Diapering station, including sink and storage
4.65
50
Cubby storage
2.32
25
General storage closet
5.57
60
Toddlers and Preschoolers. This room can accommodate two groups of toddlers (14
86.0
925
children) or one group of Preschoolers (12 children).
Uninterrupted activity space
58.53
630
Two child toilets
3.72
40
Two children's hand washing stations
2.79
30
Food preparation, including sink
4.65
50
Diapering station, including sink and storage
4.65
50
Cubby storage
6.04
65
General storage closet
5.57
60
Preschoolers. This room can accommodate two groups of Preschoolers (24 children).
131.4
1,415
Uninterrupted activity space
100.3
1,080
Two toilets
3.72
40
Two children's hand washing stations
2.79
30
Food preparation, including sink *
4.65
50
Diapering station, including sink and storage *
4.65
50
Cubby storage
9.75
105
General storage closet
5.57
60
*
The Navy does not permit diaper changing and food preparation areas in the preschool activity
room. The Navy does require an adult sink at .93 m2 (10 ft.2), however, so the total preschool area is
reduced by 8.83 m2 (95 ft.2) to equal 122.6 m2 (1,320 ft.2).
5-3
ARCHITECTURAL FORM. Consider the following factors when designing
the spaces:
5-2



 Previous Page
Previous Page
