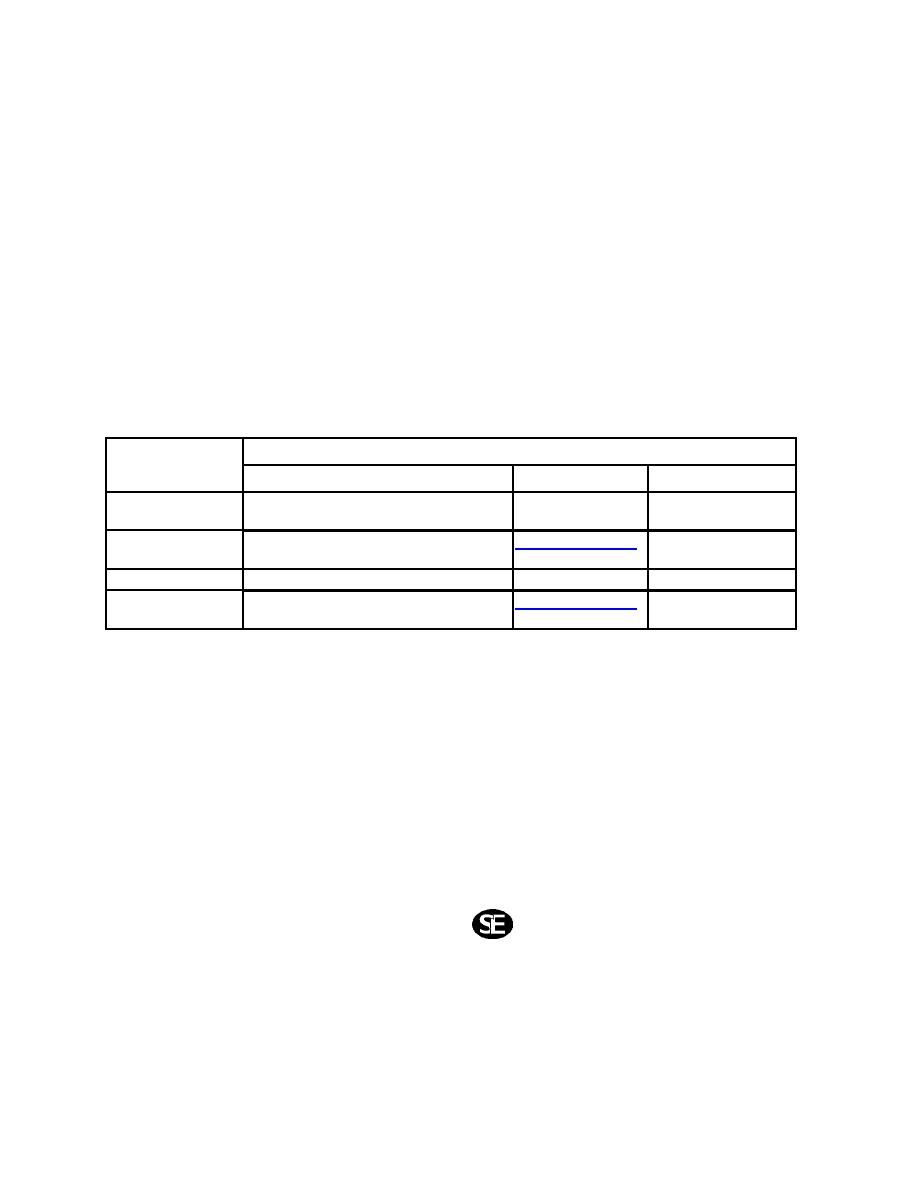
UFC 4-740-14
1 August 2002
Install air diffusers that minimize drafts on children.
Use non-chemical purifiers in childcare spaces serving non-toilet trained
children and in toilets where air circulation is limited.
Provide mechanical exhausts for all kitchens, food preparation spaces,
toilets, diapering areas, and laundries. Install kitchen equipment and
exhaust systems that meet the requirements of NFPA 96.
7-2.3
Fire Protection.
7-2.3.1
Fire Safety Review. Submit CDC projects for fire protection engineering
review according to Table 7-4, below.
TABLE 7-4. CDC HEADQUARTERS FIRE SAFETY REVIEW REQUIREMENTS
Service's Reviewing Agencies
Design Stage
Navy
Air Force
Marine Corps
Preliminary Design NAVFAC EFD/EFA Fire Protection
N/A
HQ (Fire and Safety)
Engineer
35% Design
NAVFAC EFD/EFA Fire Protection
Engineer
65% Design
N/A
N/A
HQ (Fire and Safety)
95% Design
NAVFAC EFD/EFA Fire Protection
Engineer
7-2.3.2
Fire Hydrants. Provide at least one fire hydrant within 45 m (150 ft) of the
fire department connection.
7-2.3.3
Fire Separation. Neither rated fire separations nor smoke barriers are
required in a typical one-story CDC fully protected with an automatic sprinkler system
and direct exits from each activity room except around the laundry room. Provide a
one-hour fire resistive fire barrier around the laundry room. Exception: In cold climates
where horizontal exiting is used see Section 7-2.3.7 below.
7-2.3.4
Fire Extinguisher Cabinets. If fire extinguishers are required, recess fire
extinguisher cabinets.
7-2.3.5
Fire Suppression Systems. Provide complete automatic sprinkler
systems according to NFPA 13 for all CDCs.
The Navy also requires that
sprinkler systems be in accordance with MIL-HDBK 1008. Wet pipe sprinkler systems
are the preferred system type because of the high reliability and low maintenance
requirements. Take care to avoid freezing sprinkler pipes located in attic spaces.
Portions of the sprinkler system subject to freezing may be pre-action sprinkler systems.
Note the following criteria:
7-16



 Previous Page
Previous Page
