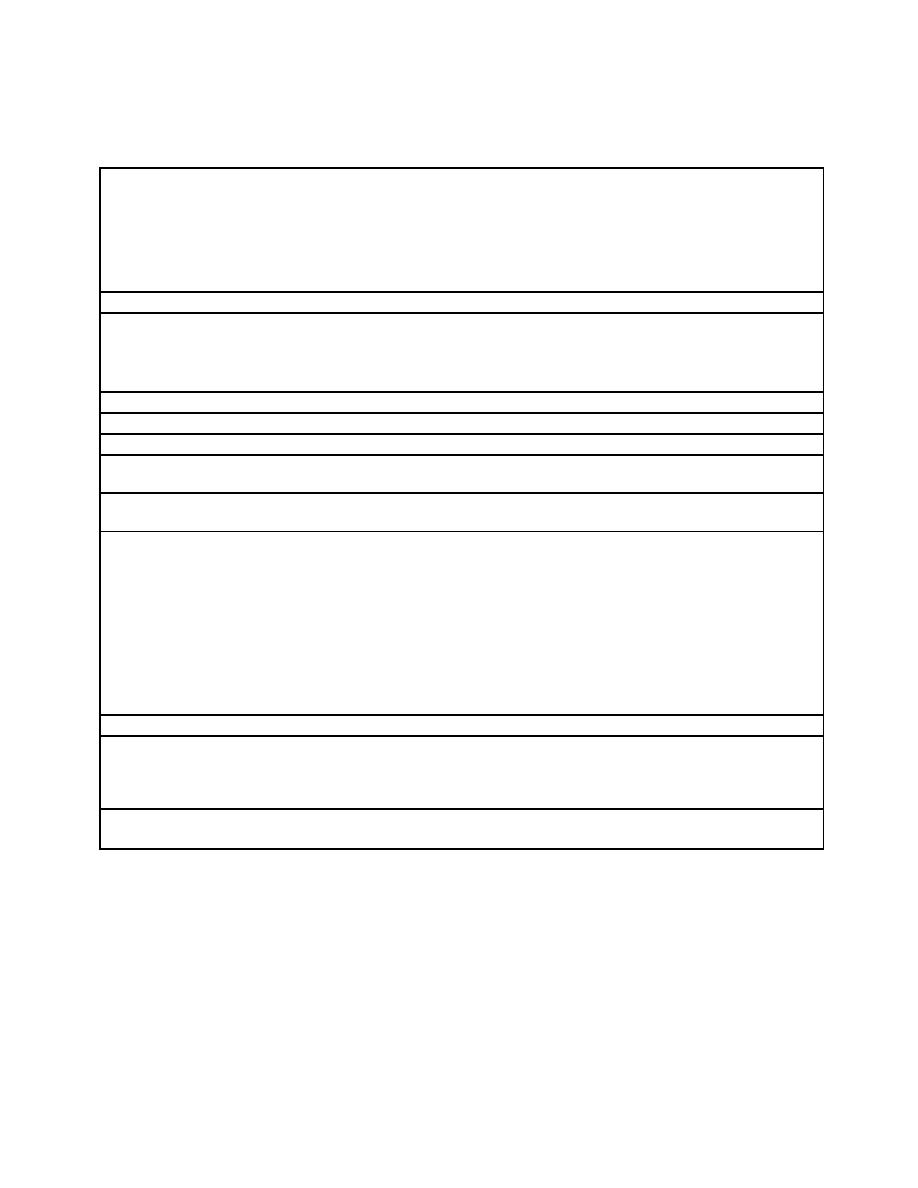
UFC 4-740-16
25 May 2005
TABLE 3-17. OUTDOOR GATHERING AREA
This optional exterior space is designed to work in conjunction with the interior
Description/
functions of the game room and multipurpose room or to function independently of the
Usage
interior. This area will host parties, games, and other outside activities sponsored by
the base.
Consider co-locating other recreation functions in or near the outdoor gathering area
(e.g. basketball, horseshoes, and sand volleyball).
Not Applicable.
Min. Ceiling Ht.
Walls. Not Applicable.
Floor. Brick or concrete pavers, wood, or exposed concrete for hardscape areas.
Grass, mulch, or sand for softscape areas.
Ceiling. Not Applicable.
Keyed, tamper-resistant hose bibb.
Plumbing
None required.
HVAC
Building system.
Fire Protection
Power
Provide several exterior grade convenience outlets. Consider power requirements for
a stage.
Lighting
Ground level, low lumen 55 Lux (5 ft. candles) decorative lighting. Consider lighting
paths also.
CCTV. None required.
Communication
CATV/Internal Video. None required.
PA/Audio. Provide several speakers for adequate coverage. Speakers to be outdoor
type. Consider outdoor noise levels when spacing speakers.
Telephone. None required.
Data. None required.
Security. Provide fence around entire perimeter. If budget allows, provide a
decorative fence. Provide a decorative gate that is alarmed and lockable. Access to
the outdoor gathering area must be from the interior spaces of the MRC except on
occasions when the exterior gate can be staffed.
None required.
Casework
Grills (gas or propane)
Furnishings
Fixtures &
Benches
Equipment
Waste receptacles (must meet ATFP criteria).
(FF&E)
Consider providing shade structures, if budget allows.
Special
Requirements
Consider landscaping appropriate to an outdoor recreation area.
3-17



 Previous Page
Previous Page
