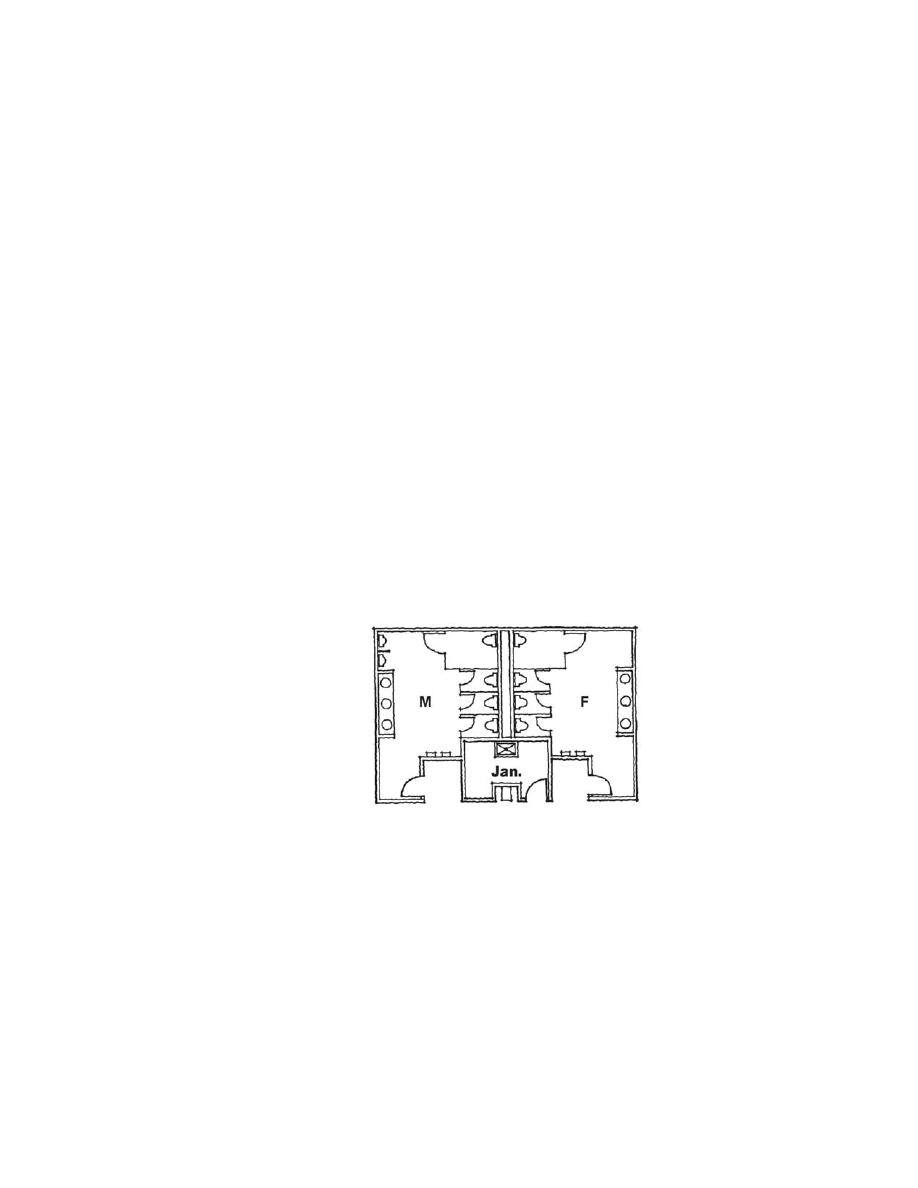
42
2.7.2.1.9.3 The staging area is also located in the unit storage
space, with an overhead door to an exterior driveway, to allow
efficient marshaling of the equipment and transfer onto transport.
Some Tenants prefer a depressed loading dock arrangement
outside the staging area if site conditions allow.
2.7.2.1.9.4 The janitorial and facility maintenance spaces should be
centrally located to be convenient for maintenance of the building,
off a main corridor for easy access. In larger buildings, it is desirable
to use the authorized space to create multiple rooms throughout the
building for maintenance convenience. Janitorial spaces should be
located near toilets, where practical, for plumbing efficiency.
2.7.2.1.9.5 A portion of the facility maintenance space should be
dedicated to recycling, with an area to sort and store recyclable
materials awaiting pick up. This area should be located near an exit
for easy transfer, preferably an exit that is accessible to vehicles.
2.7.2.1.9.6 Flammable storage and controlled waste storage are
not typically authorized for training center buildings collocated with
an OMS. If authorized, these spaces should be on an exterior wall
with only an exterior access. They should also be near a vehicle
access for easy transfer to transport for delivery to and removal
from the facility.
Figure 2-17 Janitorial and Toilets
2.7.2.1.10 Special Training Adjacencies
2.7.2.1.10.1 Medical section, physical exam, photo lab, soils testing
lab, drafting room, AGCCS, and some less common special training
spaces have no specific adjacencies. They should be located near
the unit that has the mission they support, and some should be
separated from noisier activities.
2.7.2.1.10.2 The weapons training space now utilizes an electronic
simulator, the engagement skills trainer, and has no specific
UFC 4-171-05



 Previous Page
Previous Page
