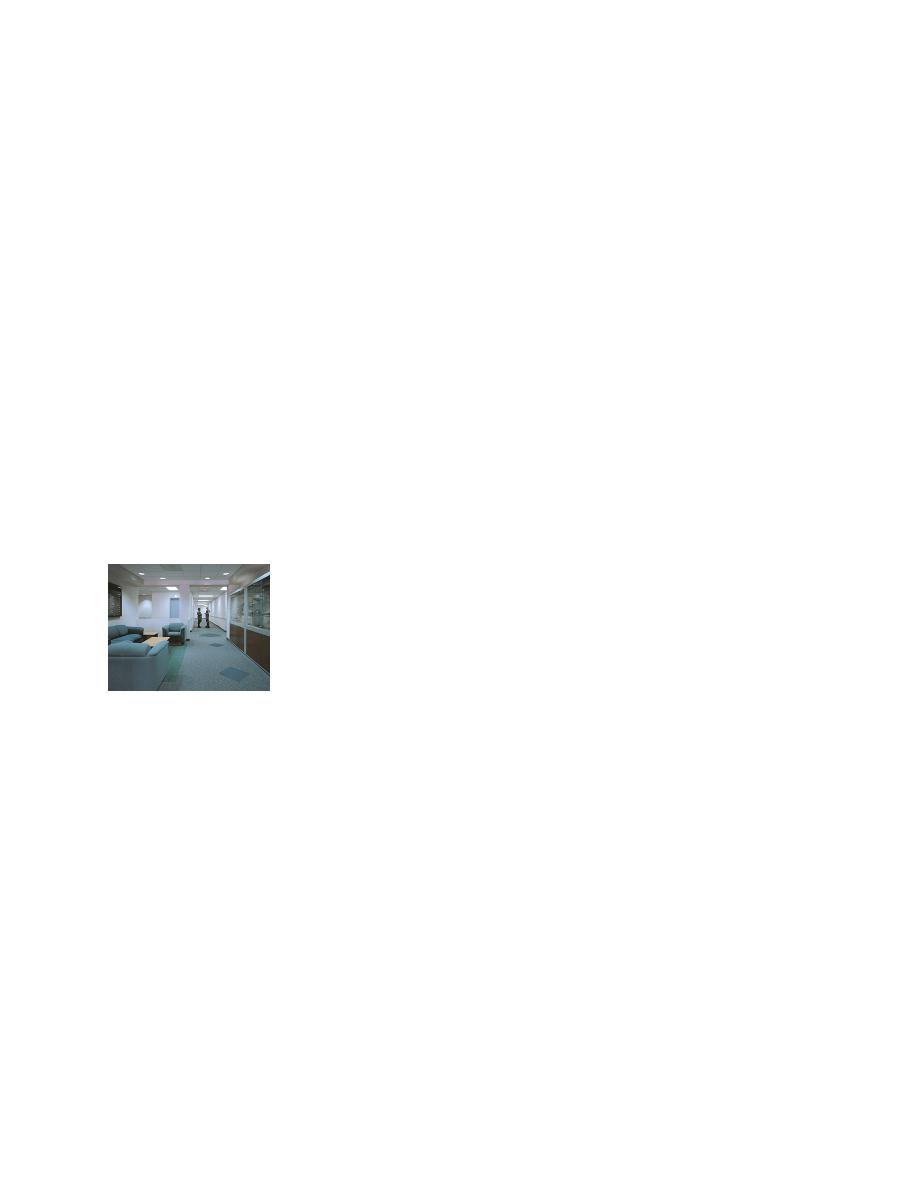
72
3.5.6.2 The Tenants may wish to combine one or more typical cages
into a larger cage, or simply provide one or more large caged areas
depending on their equipment storage needs.
3.5.6.3 The typical size of a unit storage cage is 2500 mm by 3750 mm
(8 ft by 12 ft). Doors may be sliding, single swing, or bi-parting,
providing a clear opening in one of the narrow ends of the cage of 220
mm by 2450 mm (4 ft by 8 ft). Caging should be installed from the
floor to the roof deck or floor slab above. Where this is impractical,
provide woven welded wire fabric ceilings.
3.5.6.4 Cages for arms vault, tools and parts storage and other storage
areas may be the same 2500 mm by 3750 mm module as the basic unit
storage cage, or may be tailored to the Tenants' requirements.
3.5.6.5 Security is a key element of the design of cages. The cage
frames should be no more than 25 mm (1 in) from the floor, and all
bolted cage frame connectors should be tack welded in place or have
tamper-proof nuts. Doors should fit tightly in their frames and where
they meet. Doors should be provided with two padlock hasps at third
points; the padlocks should be specified with other door hardware.
Some Tenants prefer a few cages with Dutch doors; security personnel
may think these require six padlocks. No opening in caging or a caged
area shall exceed 60,000 sq mm (96 sq in); the least dimension shall
not exceed 150 mm (6 in). This includes spaces in the building structure
when the caging is extended to the structure, including web spaces of
bar joists.
3.5.6.6 Shelving for the unit storage caged areas is heavy-duty open
Figure 3-9
steel shelving units with five adjustable shelves. The units are typically
USARC, Camp
200 mm wide, 600 mm deep and 2000 mm tall (4 ft by 2 ft by 7 ft).
Parks, California
Shelving for maintenance shop tool and parts storage cages is the same
width and height, but 450 mm (18 in) deep. The units may be wider
than their nominal width, and the Design Agency must ensure that the
typical cages are of sufficient size to accommodate three units end to
end. A minimum of 6 units per typical cage is normally provided, 3
along each side, but Tenants should be asked for their shelving layout
preference..
3.5.6.7 Some units want cages and shelving specifically designed to
accommodate storage of their duffel bags in the unit storage area.
Shelving for duffelbags is 840 mm (33 in) deep; a typical 2500 mm by
750 mm cage cannot provide a sufficient aisle if shelving units are
placed along each of the long walls. Combine two of the typical cages
side by side, and provide 3 shelving units along each 3750 mm side,
and 2 shelving units in the middle of the cage. By providing two doors
in the 5000 mm side, the soldiers can enter one door, walk through the
UFC 4-171-05



 Previous Page
Previous Page
