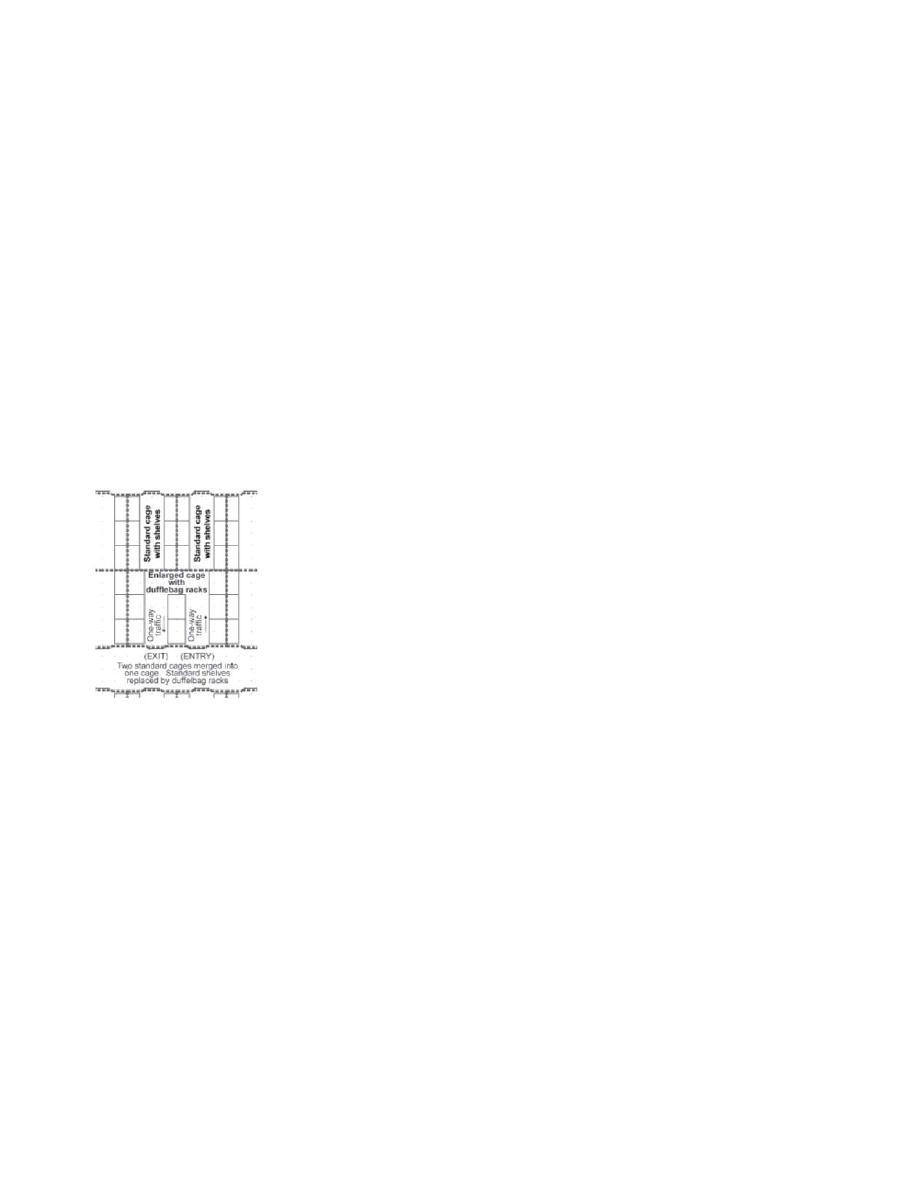
71
infill panels for open stair and landing rails. All stairs, including fire
stairs, should be nicely detailed and finished, in keeping with finishes in
the rest of the project.
hooks and pads should be specified for occasional moving of
furniture.
3.5.4.3 Elevator Power Supply: Refer to Section 3.9 below.
3.5.5 Doors and Windows
3.5.5.1 Windows should be located where functionally appropriate
and as an element of sustainable design for daylighting purposes.
Consider the use of operable windows, with screens, for
administrative and similar areas, for sustainable design reasons and to
provide ventilation flexibility. Provide blinds or exterior shading to
minimize glare.
3.5.5.2 Daylighting strategies should be considered for the unit or
administrative common areas, corridors, assembly hall, lobby and unit
storage area. Due to security concerns, unit storage daylighting may
require clerestory glazing or glazed block.
3.5.5.3 Coordinate with the AR Installation to develop appropriate
door hardware and keying. There are security restrictions prohibiting
master key systems; the designer should review keying requirements
with AR Installation security personnel. Weapons areas, storage
areas, and secure spaces, at a minimum, will not be part of any master
Figure 3-8
key system.
Duffelbag Cage Layout
3.5.5.4 Doors in office and similar administrative or educational areas
are typically solid-core wood; doors in more utilitarian areas may be
hollow metal. Doors to administrative areas may have lights or
sidelights for sustainable design purposes, and to provide visibility for
the Tenants and a view into the space from the corridors. Doors to
individual offices should not require closers or kickplates.
3.5.6 Caging and Shelving
3.5.6.1 Woven welded wire fabric cages are generally required in
storage areas such as unit storage, arms vault, tools storage, parts
storage and unheated storage buildings to provide individual units the
ability to secure their equipment. Wire caging on a 1225 mm (4 ft)
module is standard. The partitions will be 10-gauge steel wire panels
woven into 40 mm by 3 mm (1-1/2 in by 1/8 in) channels. Framing
should be provided at framing at pipes, ducts and other obstructions
running through the partition.
UFC 4-171-05



 Previous Page
Previous Page
