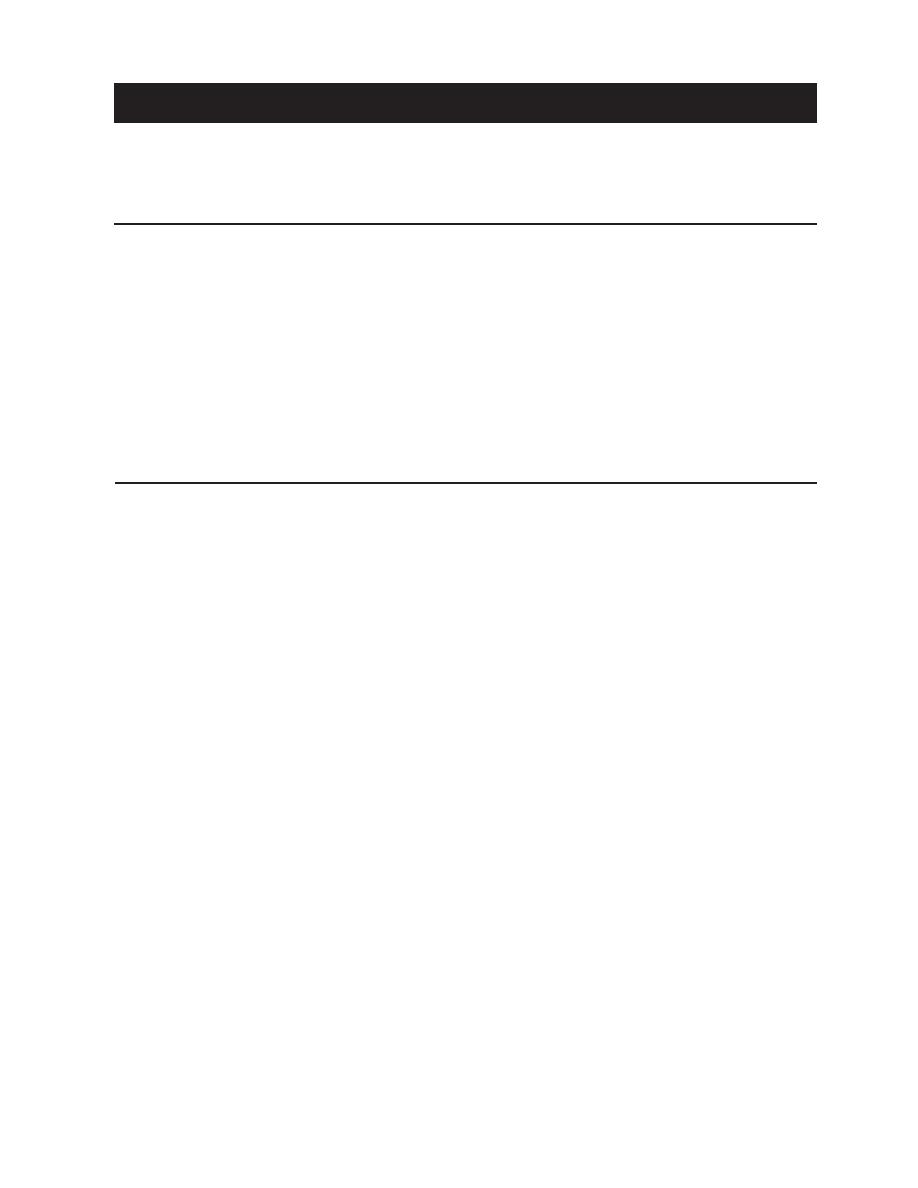
216
Appendix K
Nonstructural Standing Seam Metal Roof system for Army Reserve
Projects
10/04/01
K.1
General
K.1.1 At the December 2001 MILCON convention, personnel from the
Direction
Using Agency, AR Installations, Design Agency, and A/E design teams met
to discuss roofing for AR facilities. The following guidance represents the
consensus from the meeting, and is to be used for roofing design until
additional guidance is developed and issued.
K.1.2 There are three approved roofing systems for AR facilities: standing
seam metal roofing systems (SSMRS), built-up roofing (BUR) systems, and
membrane roofing systems (EPDM). Other systems may be acceptable
with Using Service approval.
K.2
Specific
K.2.1 SSMRS
Guidance
K.2.1.1 Use architectural rather than structural SSMRS
K.2.1.2 Minimum slope should be 3 in12
K.2.1.3 Require #30 felt underlayment for entire roof, and use ice
and water shield in eaves, valleys, hips and ridges
K.2.1.4 Require ice and water shield over entire roof where
appropriate for the locality of the project
K2.1.5 Specify and show on the drawings a rigid underlayment.
K.2.1.6 The clip screws should go down through the underlayment
and insulation into the metal deck
K.2.1.7 Require crimping machine to be calibrated daily
K.2.1.8 Provide generic NRCA details to help define the quality of
the roof.
K.2.2 BUR
K.2.2.1 Use a modified bitumen 2-ply system
UFC 4-171-05



 Previous Page
Previous Page
