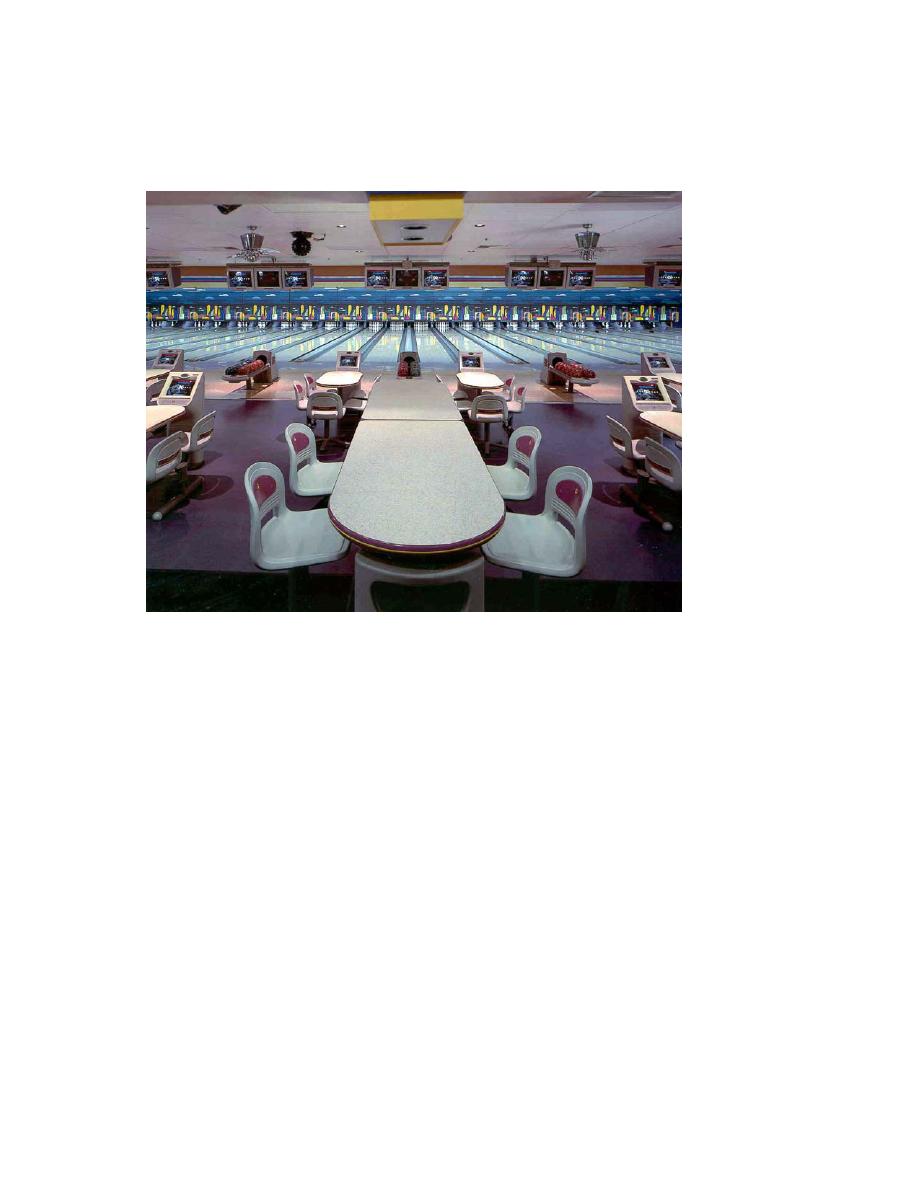
UFC 4-740-01NF
16 APRIL 2004
4-2
Bowling
Description/Relationships:
This area includes the lanes and approaches, bowler seating and spectator seating. Because of its
size and activity level, it is a major visual focus of the Center. The concourse is directly adjacent,
and provides the circulation link between bowling and the other activity areas, which should be
easily visible from the seating area. Provide a single level floor throughout this area to maximize
flexibility and universal accessibility. The design character of this area is key to establishing the
sense of energy and excitement that is essential to the Center as a whole.
A standard component of new model Centers is the equipment necessary to create a "glow bowling"
format for the bowling activity. This term refers to a special effects ultraviolet lighting and sound
system that radically changes the interior environment of the Center to give the patron a different
and exciting experience. Several proprietary systems are available from bowling equipment
suppliers or Air Force approved vendors.
4-2.1 Lanes and Approaches
Size/Dimensions:
Allow a length of 79'-0" (24080 mm) from face of approach to back of pins ("zero
line"). Verify this dimension with the equipment manufacturer.
Provide approximately 11'-6" (3510 mm) in width for the first and last sets of two
uninterrupted lanes (at the side aisles). For each additional pair of lanes between
these sets, add approximately 11'-1" (3384 mm) in addition to any dimension required
for columns. See manufacturer's recommendations for exact dimensions.
Page 17 of 70



 Previous Page
Previous Page
