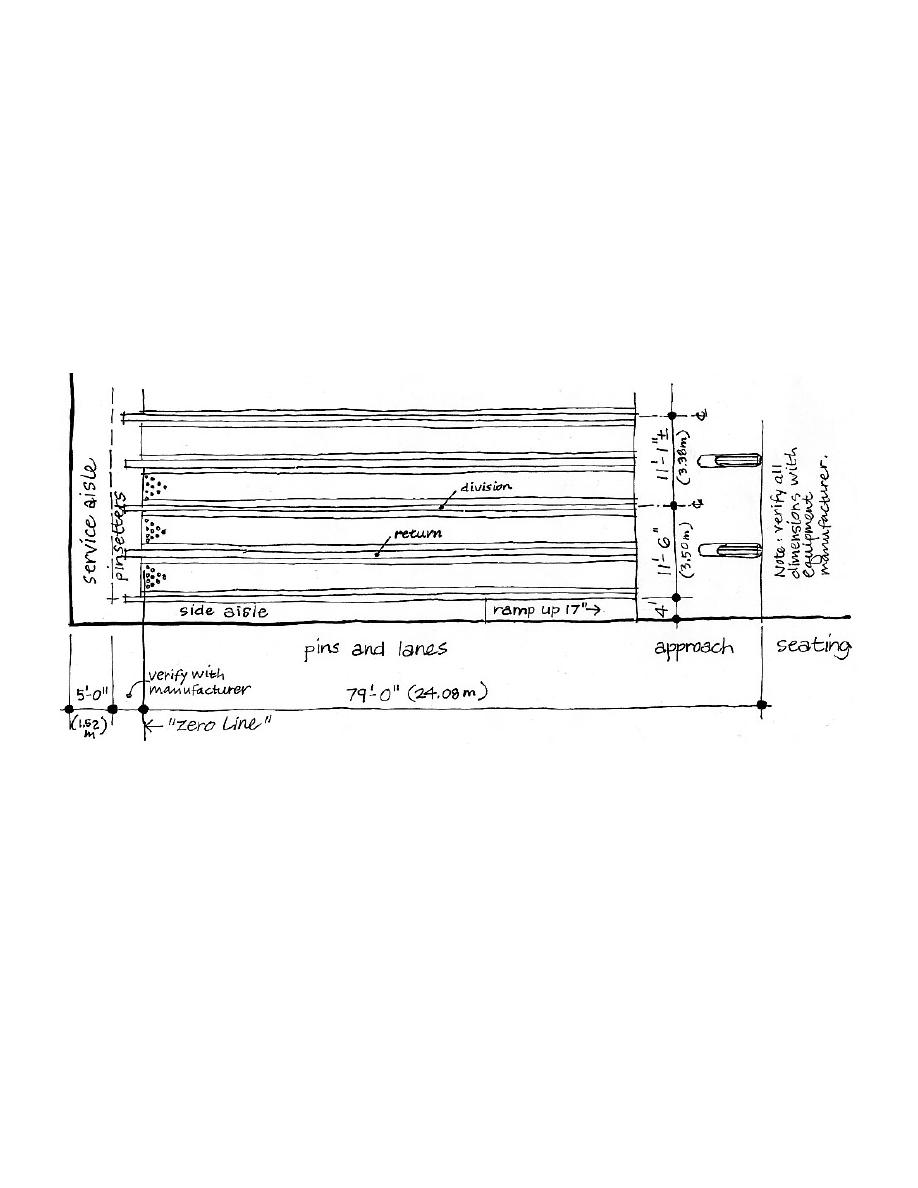
UFC 4-740-01NF
16 APRIL 2004
Provide a width of 4'-0" (1220 mm) for each of 2 side aisles parallel to the lanes.
A clear span structure, open from the pins to the back of the concourse, is strongly
preferred. The span should always be parallel to the lanes for future expansion
flexibility. If a clear span is not possible and columns are required in the area of the
lanes, they should not be more closely spaced than every 4 lanes (a minimum of
approximately 24 feet or 7300 mm on center laterally). The approach area must be
kept free of columns. Longitudinally, if columns are required, they should be placed
midway along the lanes, and never closer than 2 feet (610 mm) from the foul line.
Figure 4-2: Bowling Dimensions Diagram
Finishes/Special Requirements:
Use of synthetic lanes and approach area flooring with ultraviolet "glow" feature is
preferred. In some locations and in existing centers, wood lanes may be used as
appropriate.
Include ball returns (1 per 2 lanes). Ball returns with lower level storage are
recommended.
Provide recessed slab at lanes and approach to receive lane and flooring support
structure, in order to achieve a flush floor throughout the bowling area. Verify
dimension of recess with manufacturer.
Provide a ceiling height of about 12 feet (3660 mm). Use a flat ceiling with concealed
fluorescent lighting, with provisions for "glow package" lighting.
Lighting levels: 15-20 FC required at the lane surface; 5-10 FC suggested at the
approach.
Page 18 of 70



 Previous Page
Previous Page
