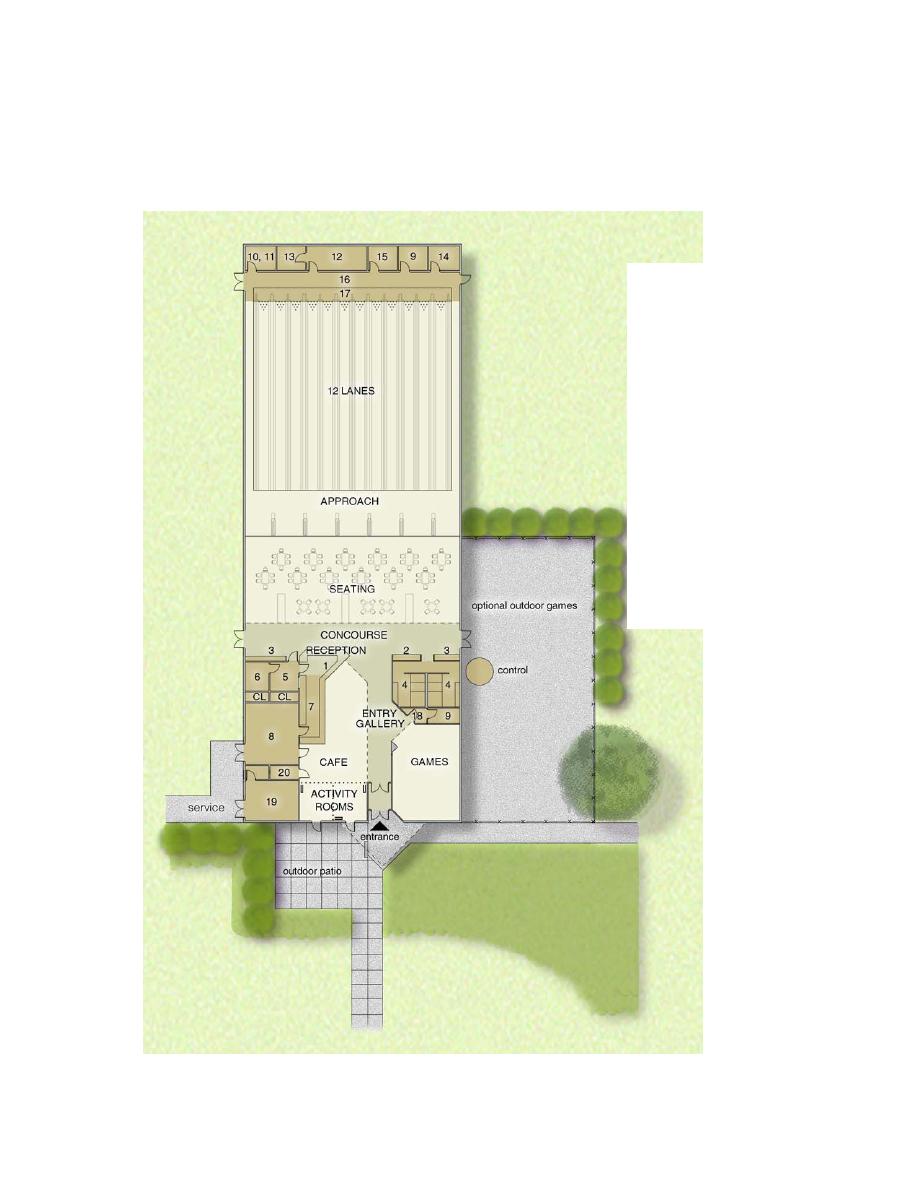
UFC 4-740-01NF
16 APRIL 2004
Figure 5-1: Example Plan for 12 Lane Center
Key to Spaces:
1.
Pro shop sales display
2.
Vending
3.
Lockers
4.
Patron toilets
5.
General office
6.
Manager's office
7.
Food service-cooking
8.
Food preparation/ storage
9.
General storage
10.
Pro shop storage
11.
Drill room
12.
Mechanic's workroom
13.
Mechanic's storage/ laundry/toilet
14.
Lane maintenance storage
15.
Pin storage
16.
Service aisle
17.
Pinsetters
18.
Custodial
19.
MEP, FP and Electric room
20.
Communications room
Page 47 of 70



 Previous Page
Previous Page
