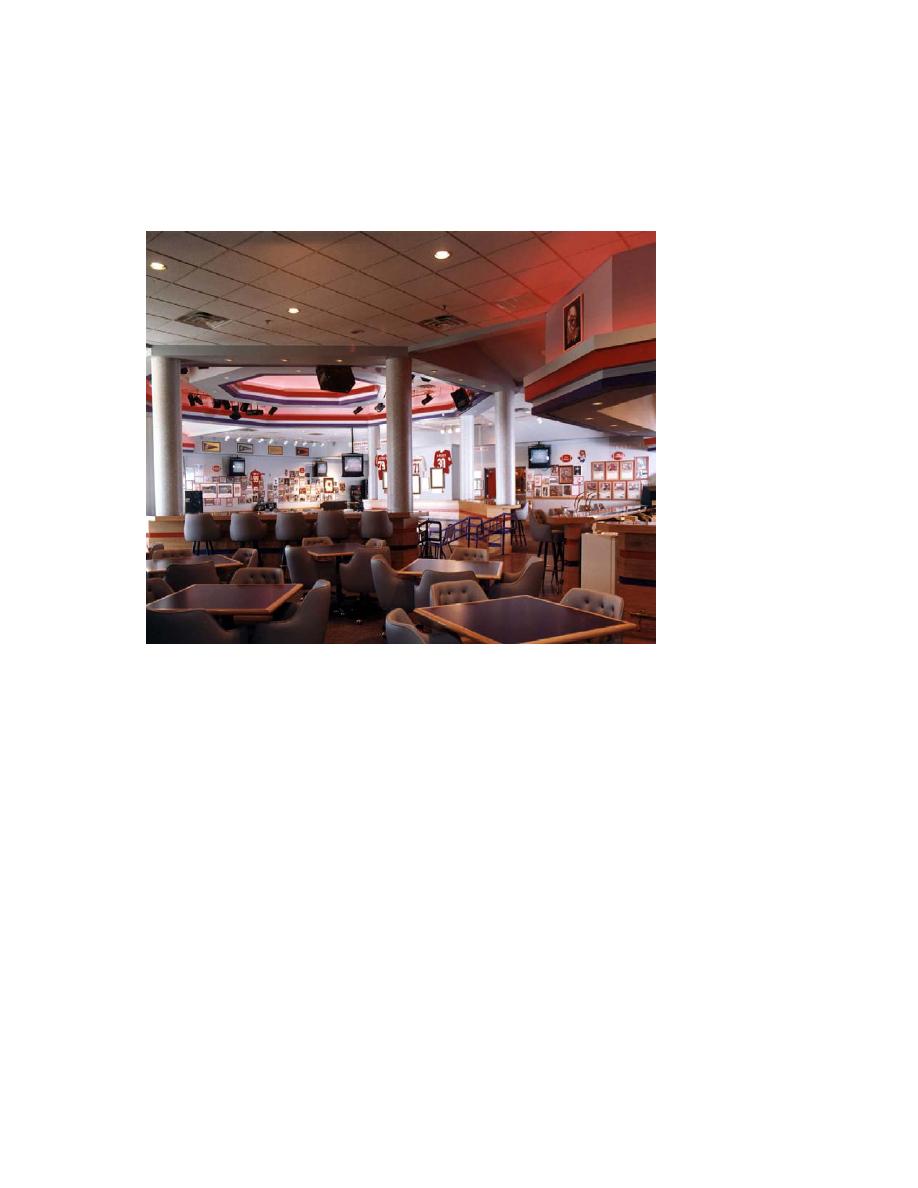
UFC 4-740-01NF
16 APRIL 2004
Chapter 5 Illustrative Designs
The Bowling Center should be sized to economically accommodate the programs that are planned
for the specific installation. The primary activity areas described above and listed in Table 1-1
should serve as a modular framework for the design of a particular Center. As illustrations, three
example facilities are described below. A range of facility sizes, as appropriate for 12, 24 and 32
lane Bowling Centers characterizes these examples. Tables 5-1, 5-2 and 5-3 indicate the relative
sizes for the programmed spaces and support functions for this range of facility sizes.
The three example designs share a common organization of their functional spaces. This approach
illustrates a modular basis for the planning of Centers of any size. The arrangement of the plans
establishes the key adjacencies and interaction between the primary program areas as a common
denominator to all the designs. This consistent organization can be expanded or contracted to suit
the size and other program requirements of each particular base.
See following pages for Example Plans and Space Allocation Tables.
5-1
12 Lane Center
The 12 lane Bowling Center represents the smallest facility size likely for new freestanding
construction. The centralized organization provides a basis for adjustments to accommodate other
sizes and for the unique requirements of renovation projects.
Page 46 of 70



 Previous Page
Previous Page
