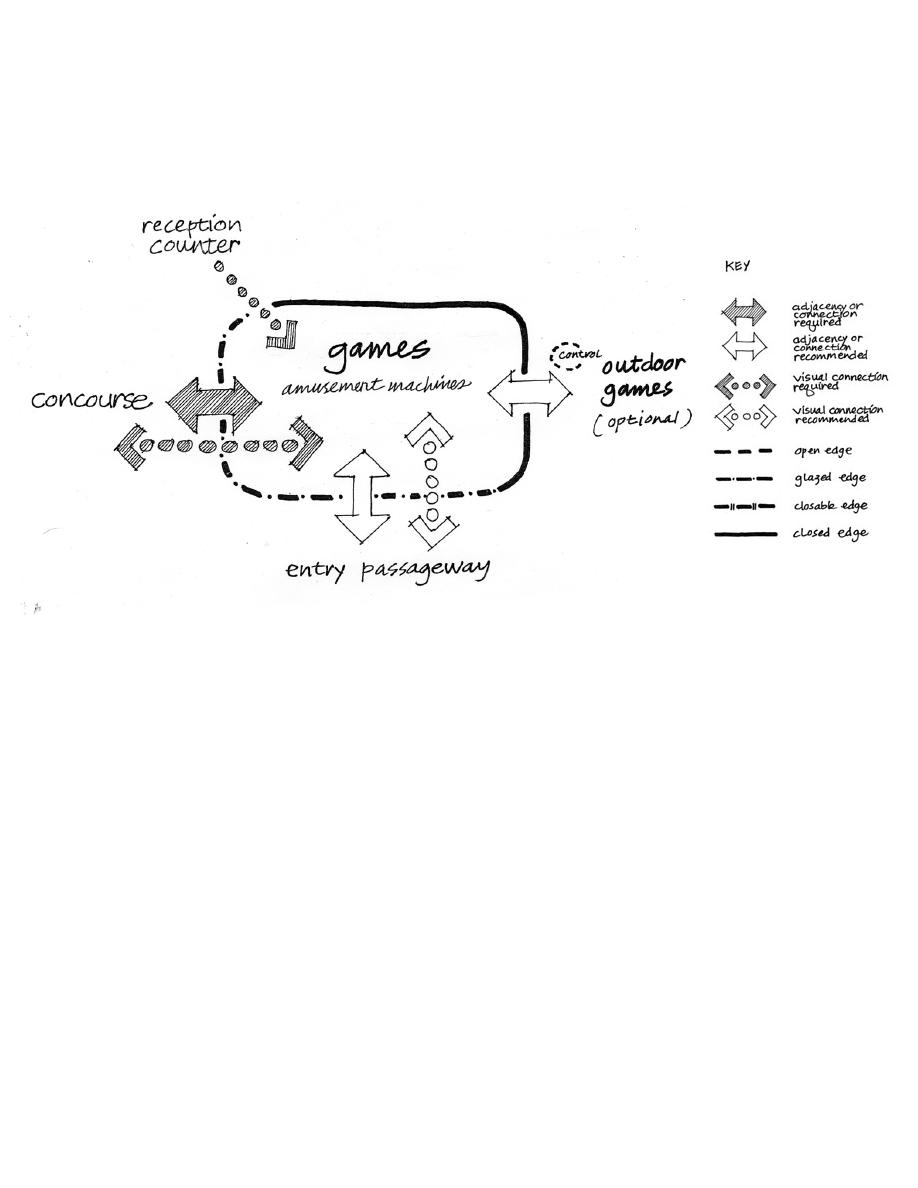
UFC 4-740-01NF
16 APRIL 2004
Figure 4-7: Games Area Space Relationship Diagram
4-8.1 Amusement Machines
Description/Relationships:
Provide dedicated areas for amusement machines, regardless of the type and
number. Do not locate amusement machines in the concourse area or elsewhere on
the public circulation.
The design should establish the games as a distinct area within the Center.
Emphasize the energetic and active character of the games with the design of the
space.
Locate so as to be immediately visible to patrons upon entering the Center.
If possible, locate near other primary activity areas, and visible from and convenient to
the bowlers' and spectators' seating.
Emphasize the visual connection between the games and the public circulation. The
bowling area should be visible to patrons of the amusement machines.
If the games area is not visible from the reception counter, provide a CCTV system for
management control.
Size/Dimensions:
Allow 500 to 600 square feet (46 to 56 square meters) for a small games activity area
(15 machines). A medium size area with 30 units will require about 1,000 to
1,500 square feet (93 to 139 square meters). As much as 3,000 to 5,000 square feet
(279 to 465 square meters) should be allowed for a large games area with 50 units.
Page 41 of 70



 Previous Page
Previous Page
