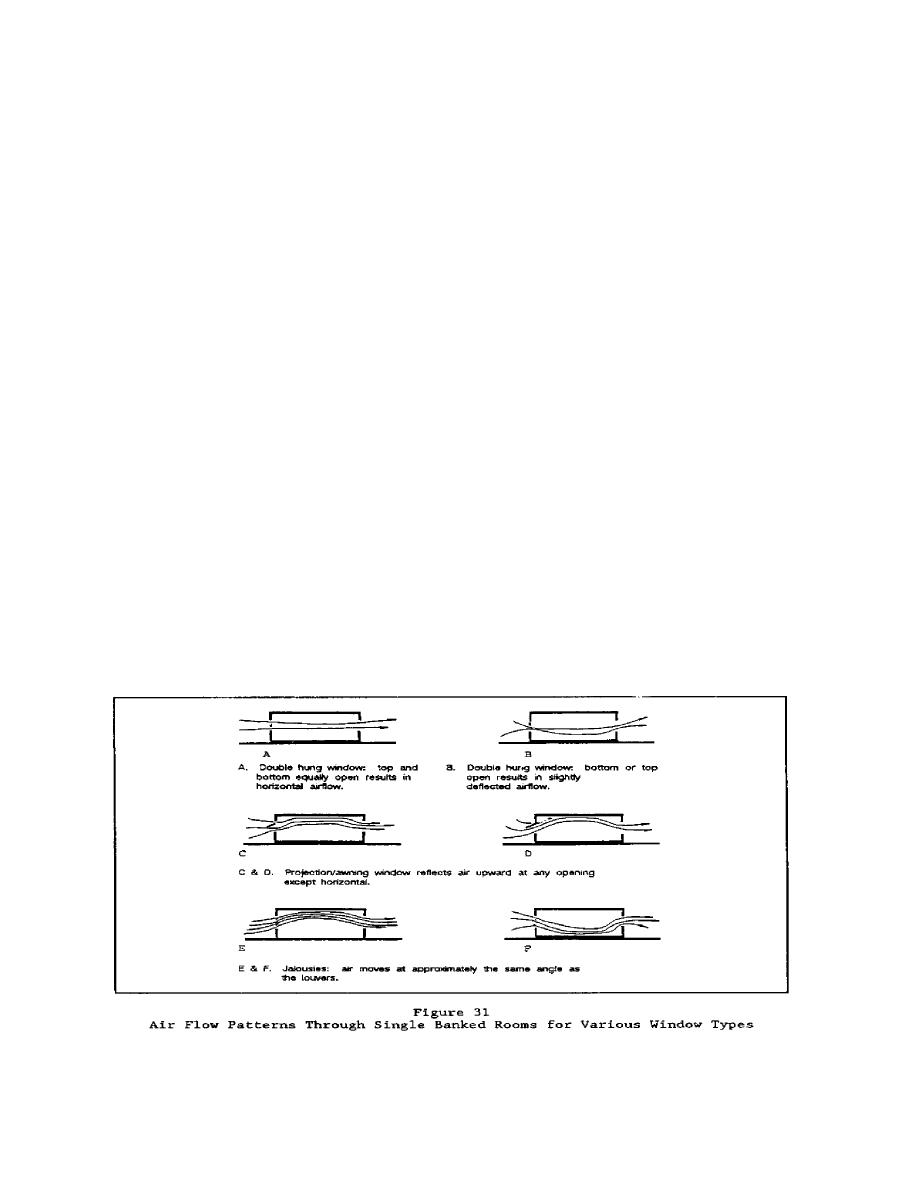
MIL-HDBK-1011/2
Table 2
Window Type and Interior Airflow Characteristics
+)))))))))))))))))))))))))))))))))))))))))))))))))))))))))))))))))))))))))))),
*
*
*Window
*
Max Open
Recommendations for
* Type
*
Interior Airfow
Area(%)
Natural Ventilation
/))))))
)))))))))))))))
))))))))
)))))))))))))))))))) *
*
*
*Double hung/
*
Horizontal in same
50
Should be located at
*horiz. sliding
*
direction as
level and directly in
*
front of the zone where *
outside airflow.
*
*
Some air leaks
airflow is desired.
*
*
between panes.
*
*
*Vertical pivot
*
50-90
Effects similar to
*or casement
*
of airflow. Air
wingwalls. Use at the
*
*
flows between open
level that airflow is
*
*
sash and frame and
desired.
*
*
over top and bottom
*
*
of open sash.
*
*
*Horizontal
*
Upward unless fully
50-90
Best placed below zone
*projection or
where airflow is desired.*
open.
*awning
*
*
*
*Jalousie or
Good placed at any height*
Vertical control of
60-90
*central pivot
Cannot be fully sealed. *
airflow. Airflow
*
Maximum vertical control.*
at about same angle
*
*
as louvers.
.))))))))))))))))))))))))))))))))))))))))))))))))))))))))))))))))))))))))))))-
42



 Previous Page
Previous Page
