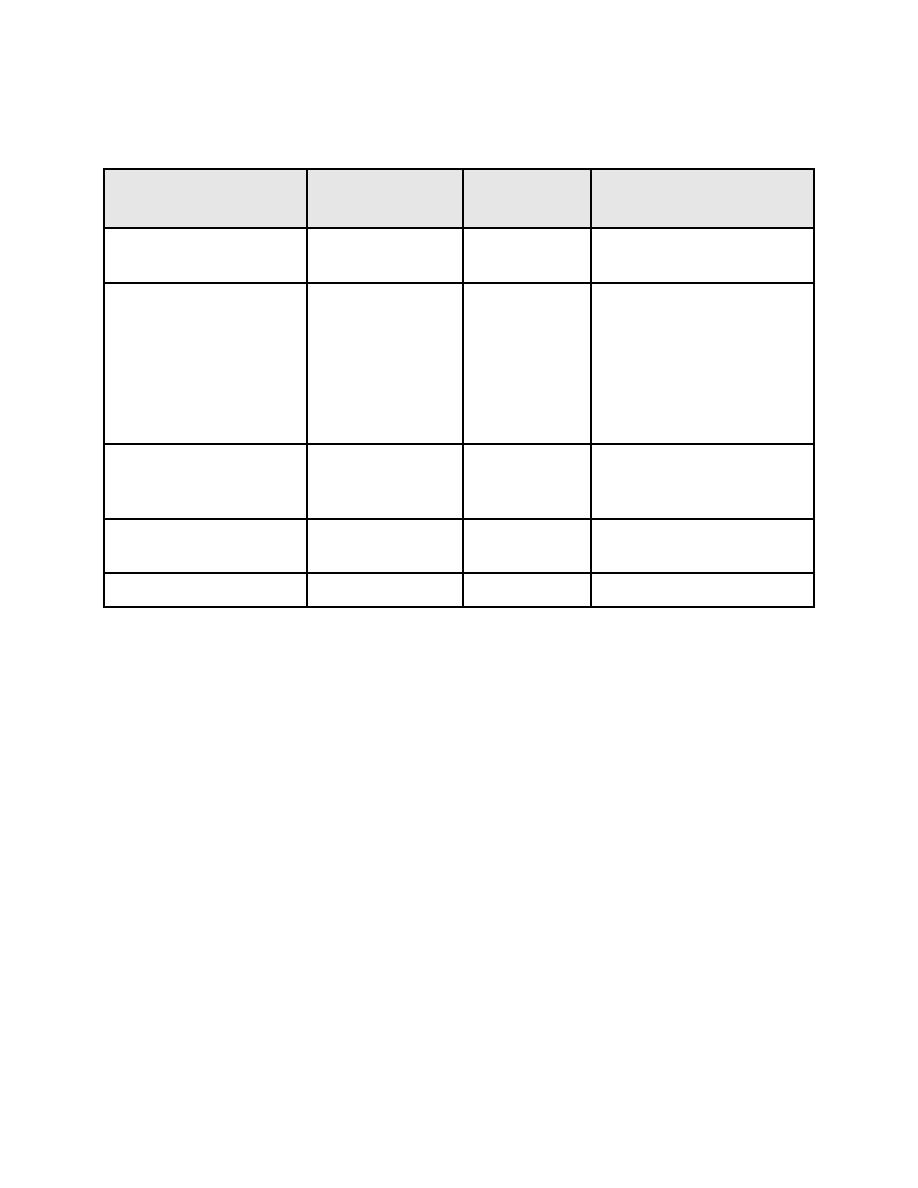
UFC 4-023-03
25 January 2005
Table F-10 Acceptability Criteria Check for Wall Studs (2x6 SYP No. 2)
Structural Behavior
Demand
Capacity
Notes
Assumed for example as
Element Flexure
NA
NA
compression member
2 2x6 wall
studs in end
Pu = 26.7 k (per
of shear wall - N.G., if SYP select
side of removed
Combined Axial and
φλP' = 25.25 structural instead of No. 2
wall including
Bending
upper floor
k (braced in OK.
reactions)
weak dir. by
sheathing)
OK - Assumed shear load
Shear
NA
NA
is negligible since shear
walls take lateral loads
Not designed for this
Connections
NA
NA
example
Deformation
NA
NA
F-3.2
Summary of Alternate Path Example.
Cases 1 through 3 represent only some of the elements that would be
removed to verify the capability to develop alternate paths in lieu of developing vertical
tie capacity. Another area for investigation might include corner sections where the rim
beam or wall section must cantilever to redistribute the loads from a removed element.
In addition, it may be possible to optimize the member sizes at the various levels of the
structure to achieve greater economy.
The analysis presented showed that the proposed framing scheme and
member sizes were insufficient in some cases to develop alternate paths, however,
reasonable modifications could be made to the members to provide an alternate path. It
is also possible to consider other mechanisms not shown in the analysis. One example
would be "deep" beam action of the wall panels above the area or element removed.
Properly detailed, rated structural sheathing can carry the shear, while rim beams can
act as chords of the beam carrying only tension or compression.
The analysis also did not consider the potential redistribution of floor loads
when the floor sheathing is supported on the walls parallel to the span of the floor
system. If this redistribution can be shown, the demand on the rim beam or other
resisting elements can be reduced.
F-19



 Previous Page
Previous Page
