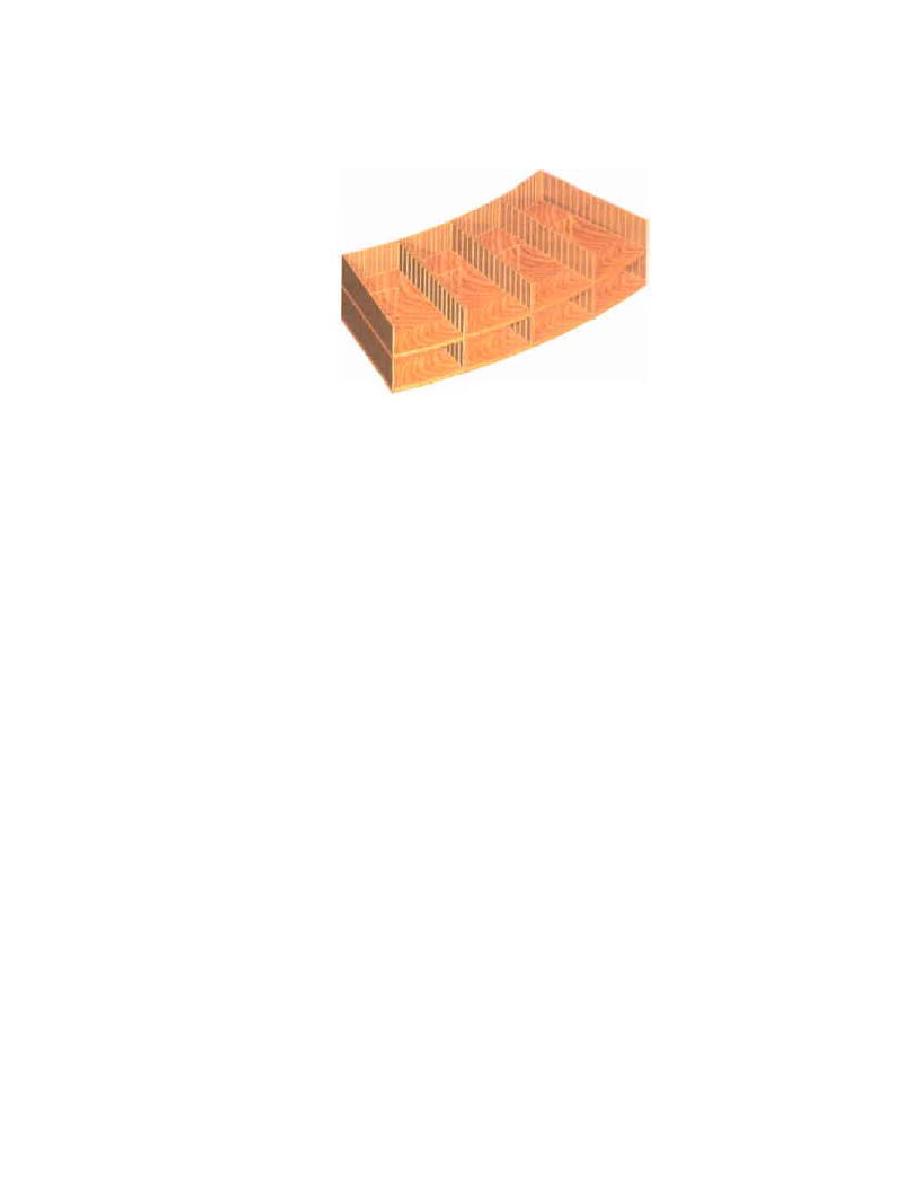
UFC 4-023-03
25 January 2005
Figure F-11 Cellular Layout
F-3.1.3
Case 3 Removal of Load Bearing Wall.
The exterior wall in the east-west direction directly supports the floor joists.
The tributary width of load is approximately 6'-0". As assumed in Case 2, each rim
beam is considered to carry the loads at its level, including the weight of the brick
cladding since this is an exterior wall. The floor-to-floor height was specified as 10 feet.
In accordance with Table 7-1, the extent of wall to remove is the length between
intersecting walls or columns with a minimum of 2.4 meters. In this case intersecting
shear walls are located at 11'0" on center and this governs the length of wall to be
removed. This is illustrated in Figure F-12. Therefore, the rim beam must redistribute
the loads of an 11' section of exterior wall to the adjacent wall sections.
Since the window openings are not defined for this example, this illustration of
procedure will assume a section of wall with no window. The loads were calculated in
accordance with 3-2.4. Tables F-9 and F-10 show the check of acceptability criteria for
the rim beam and the supporting wall section.
The analysis shows that the 8x12 rim beam is not sufficient for the limit states
of bending and shear. In addition, the wall studs are insufficient for the concentrated
axial reactions. The span would require a 5.125" x 12.375" 20F SYP glue laminated
beam. The stud wall requires higher strength studs such as SYP select structural or
higher number of studs to redistribute the added short-term vertical reactions.
F-17



 Previous Page
Previous Page
