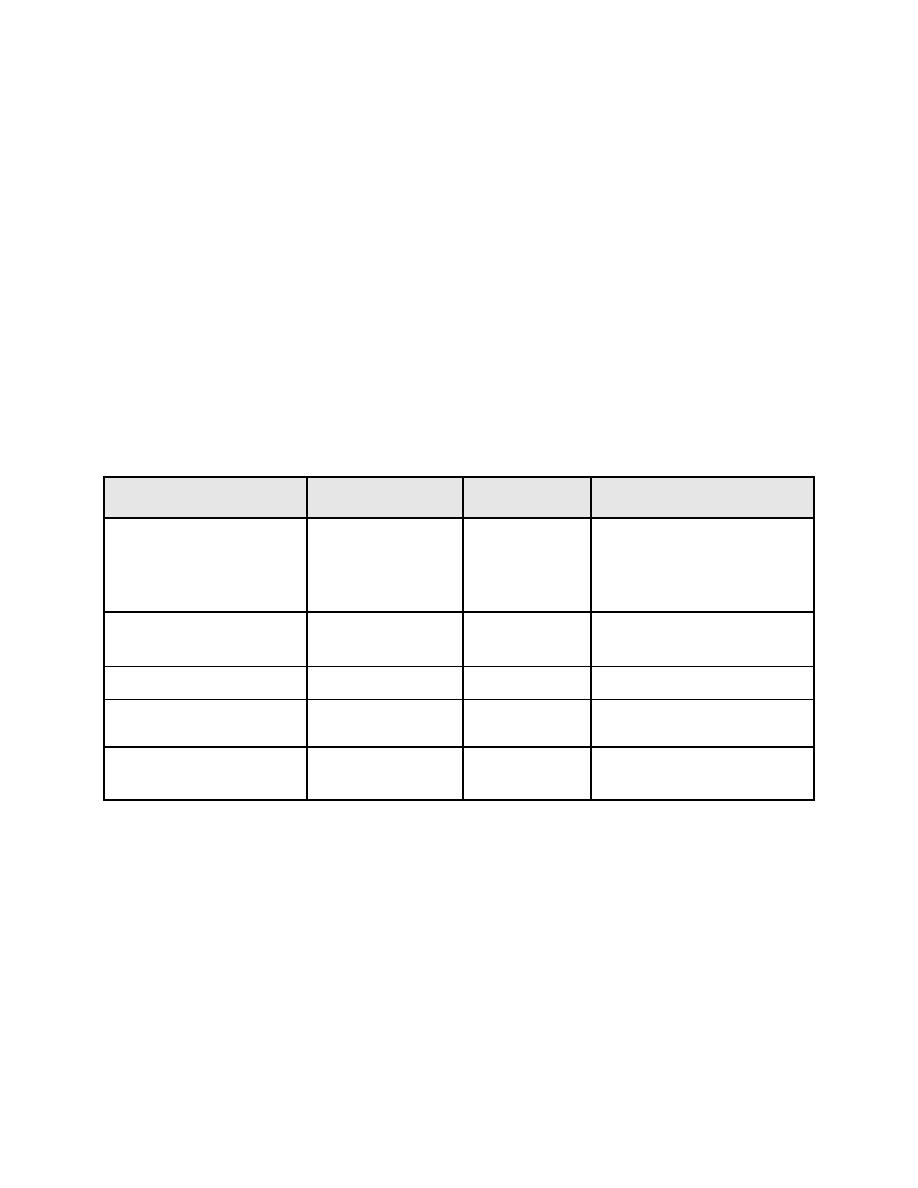
UFC 4-023-03
25 January 2005
F-3.1.1
Case 1 Removal of Column in N-S Exterior Wall.
The proposed bridging mechanism is for the rim beam supporting the column
and girder reaction to redistribute the loads to adjacent wall studs. In this case, the rim
beam is running parallel to the floor joists. The floor sheathing is continuous over the
top of the rim beam and therefore a tributary width of floor load is transferred to the
exterior wall. The rim beam at each level is considered to carry the loads at its level,
including the weight of the brick cladding, wall section, tributary floor load, and girder
reaction.
Figure F-10 illustrates the cross section of the north-south exterior wall and a
representative elevation showing the column to be removed. The rim beam will have to
bridge 32 inches to wall studs adjacent to the removed column. The factored load is
calculated in accordance with Section 3-2.4.2.
Table F-5 Acceptability Criteria Check for 8 x 12 S.Y.P. No. 2 Rim Beam
Structural Behavior
Demand
Capacity
Notes
OK, size could be
φλM' = 303.5
Mu- = -38.1 k-in
reduced to 4x12,
Element Flexure
Mu+ = 33.8 k-in
however other load cases
k-in
may govern
Combined Axial and
NA
NA
Minimal Axial Load Effect
Bending
φλV' = 12.5 k
Shear
Vu = 5.3 k
OK
Not designed for this
Connections
NA
NA
example
θ = 3.7 or
∆ = negligible
Deformation
OK
1.03"
F-12



 Previous Page
Previous Page
