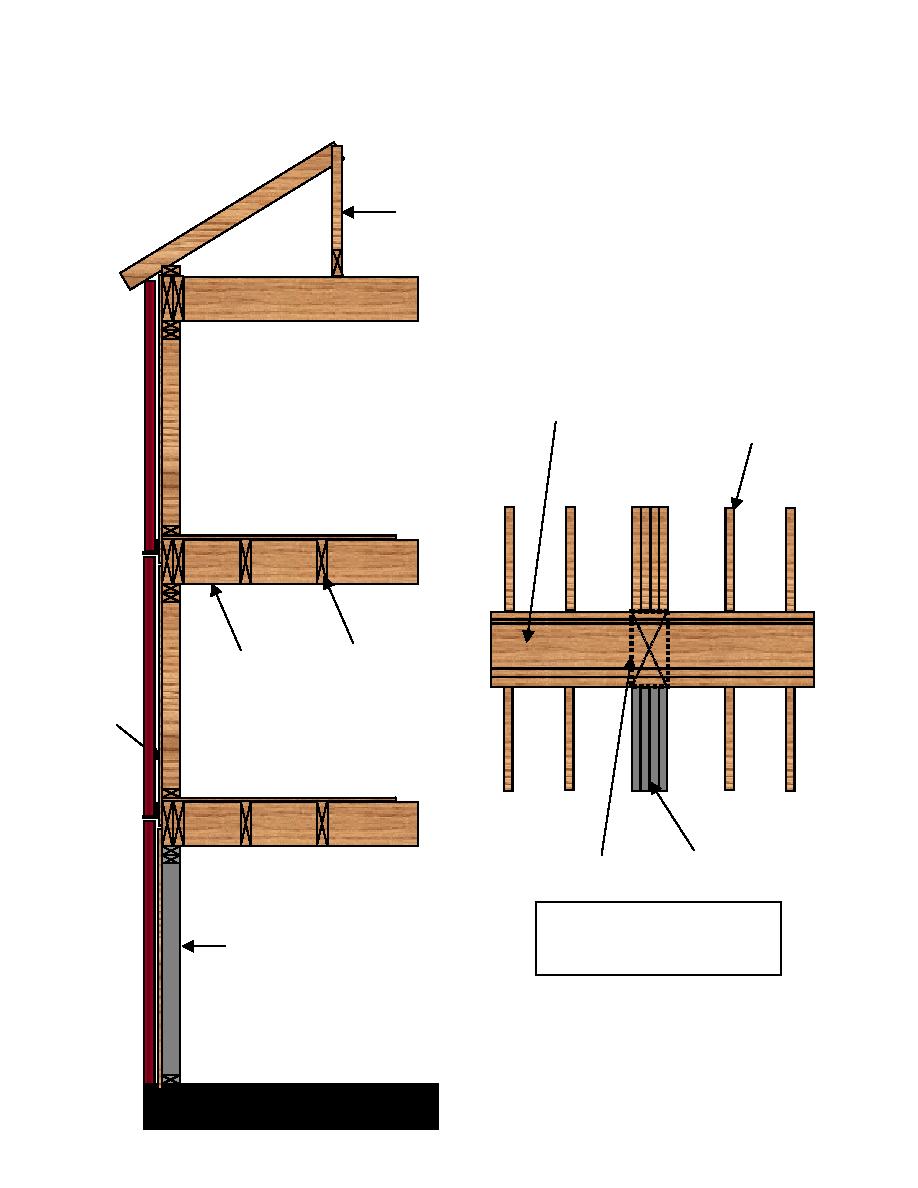
UFC 4-023-03
25 January 2005
Figure F-10 Cross Section of North-South Exterior Wall
Roof
Truss
Rim Beam,
wall plates,
2 x 6 wall
and floor
stud
diaphragm
Floor Joist
Interior
Girder
External
wall panel
Removed 4- 2x6
Girder beyond
column
Elevation showing area of
column removal (cladding
Removed
not shown for clarity)
Column or wall
section
F-14



 Previous Page
Previous Page
