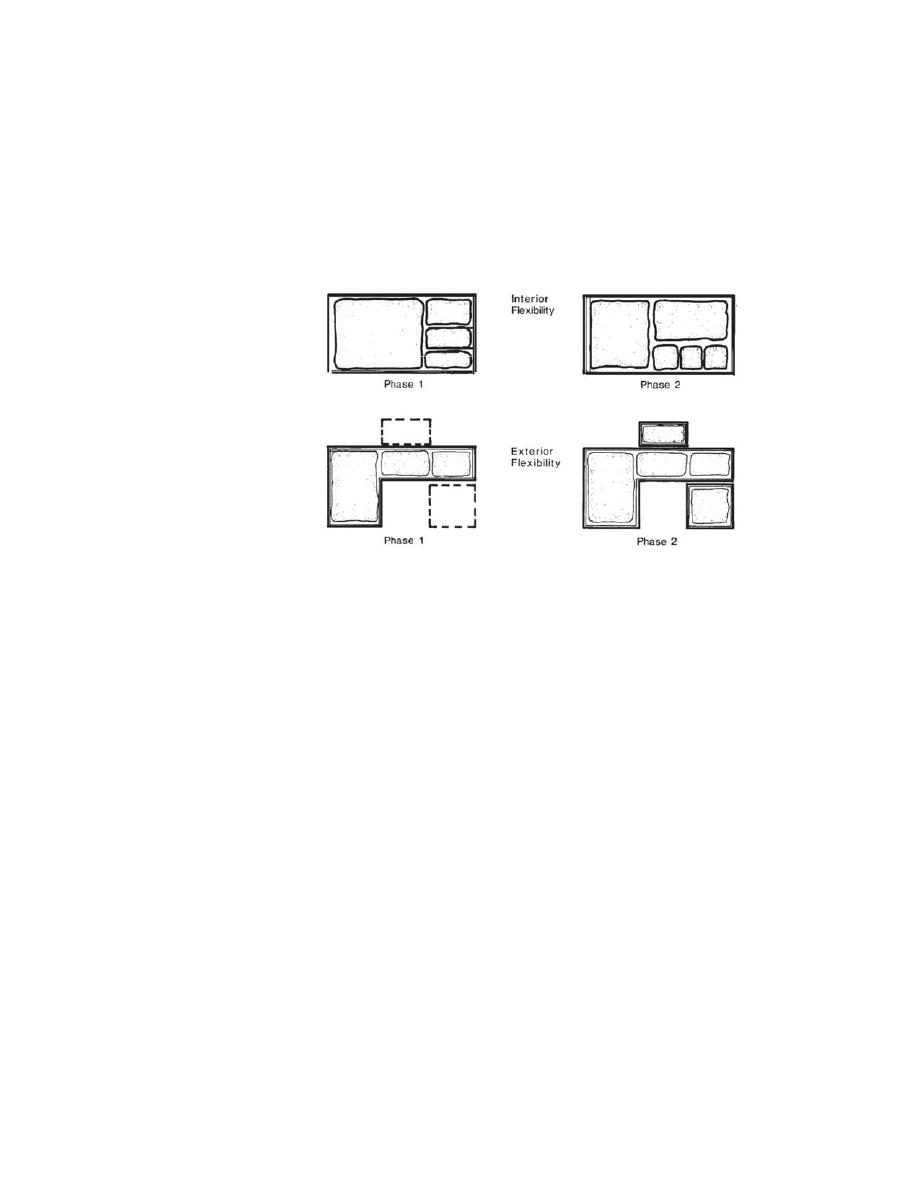
35
be designed to accommodate infantry training and then, after a period of
time, may need to be changed to accommodate a medical unit. This
may require additional maintenance/shop space and a decrease in the
unit storage area. If a facility is designed with internal flexibility of
building systems, it can accommodate change more economically.
Therefore, the design of office areas should not be too closely tailored
to the units currently assigned but should be more generic in design,
providing a balanced ratio of exclusive office space to common office
space.
Figure 2-9 Flexibility for Future
2.7.1.2.2 External flexibility should also be planned to accommodate
the potential for growth of the facility. This requires proper siting and
utility planning, and a building systems approach to design, universally
applied to the facility.
2.7.1.2.3 Economy of design will be taken in its broadest sense: initial
cost, maintenance, and building system flexibility. Consider the following
flexible building systems:
modular carpet, detailing which largely avoids custom fabrication, use of
standard doors and windows, etc.
2.7.1.2.3.2 Structural: Strive for a regular column spacing layout,
preferably at 9600 mm (32 ft) each direction, to provide remodeling
and interior space planning flexibility and economical structural systems.
2.7.1.2.3.3 Mechanical: Mechanical: For large reserve centers, use
VAV or fan coil systems which allow simple relocation or addition of
zones to meet future zoning requirements. Design of systems shall be
integrated within the SDD considerations.
UFC 4-171-05



 Previous Page
Previous Page
