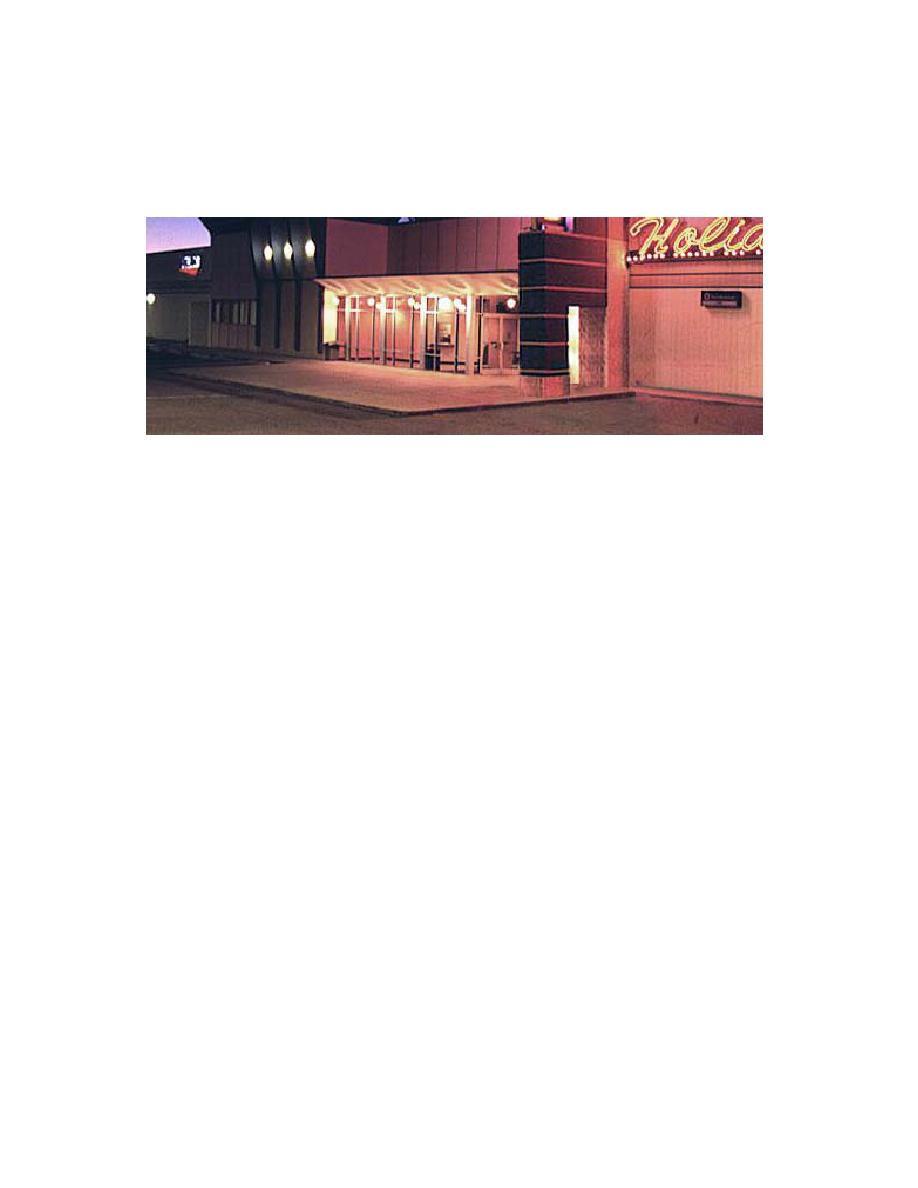
UFC 4-740-01NF
16 APRIL 2004
Chapter 2 Site Design
2-1
Location
The Bowling Center should be convenient to the users and located near the center of activity on the
installation, preferably as part of the community support area. It should be close to other
entertainment and recreational facilities, and to public destinations such as shopping. The Center
should be readily accessible from the main entrance to the installation.
Where possible, select a central location for convenient breakfast and mid-day use of the
facility, as well as use at nighttime hours.
Areas of heavy pedestrian and vehicle traffic are desirable locations for Bowling Centers.
Ideally the site will provide a prominent, visible location. The Center should be easily
identifiable from approaching cars, base transportation and pedestrian ways.
2-2
Size and Organization
Site size depends on gross building area, parking requirements and force protection requirements,
as well as outdoor activities, accessways, landscaping and site development requirements. The
building floor area and the parking are dependent on the number of lanes and the size of the other
activity areas (e.g. the caf and games) in the Center.
Parking requirements will vary with the local conditions at each specific installation, including
the prevalence of privately owned vehicles, convenience of the Center to pedestrian access,
and proximity to other parking areas. Commercial Bowling Centers typically allow a minimum
of four parking spaces per lane.
Force protection requirements (UFC 4-010-01) must be considered in designing the site.
They will substantially increase compared to past standards the amount of site area needed
for a facility of a given size. Key in this impact is the requirement that vehicles not approach
the facility closer than 25 meters (82 feet), unless the building design is modified to afford
the required level of protection. This will establish the closest that drop-offs, parking and
roadways may come to the building. In addition, security measures must be provided if
service vehicles are allowed to approach the building service entrances. An unobstructed
space must be created within 10 meters (33 feet) on all sides of the building. This is not
intended to preclude landscaping.
Page 6 of 70



 Previous Page
Previous Page
