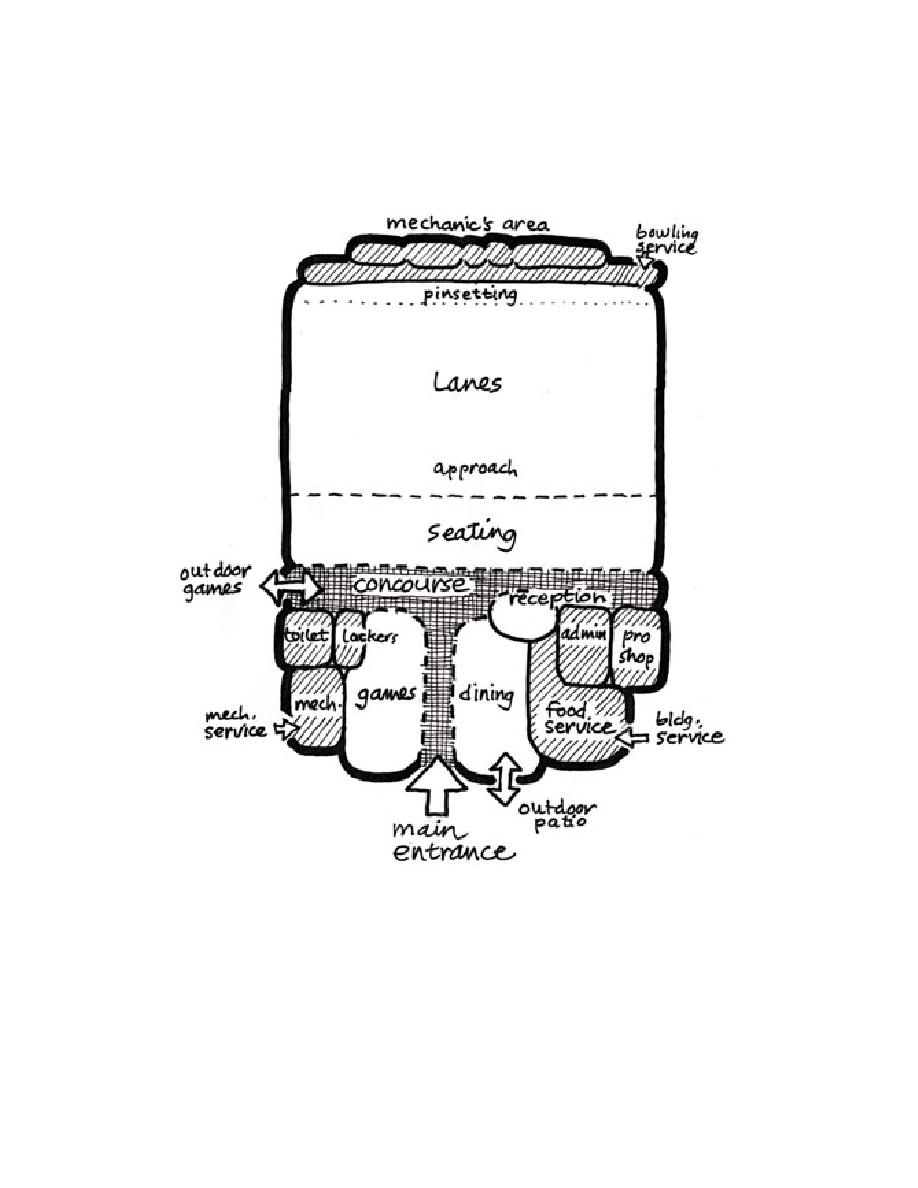
UFC 4-740-01NF
16 APRIL 2004
Figure 3-1: Facility Space Relationship Diagram
The sequences experienced by users of the Bowling Center typically start at the parking area and
the main entrance. Bowling patrons proceed through the centrally located entrance passageway or
gallery to the reception desk, viewing the games and dining areas on the way. From the reception
counter and the pro shop sales display, they proceed to the seating areas and the lanes.
Dining patrons enter by viewing the games and dining areas, and the bowling beyond. In both
cases, exposure to the other activities in addition to the chosen destination should increase
customer enjoyment and the overall patronage of the Center.
Page 10 of 70



 Previous Page
Previous Page
