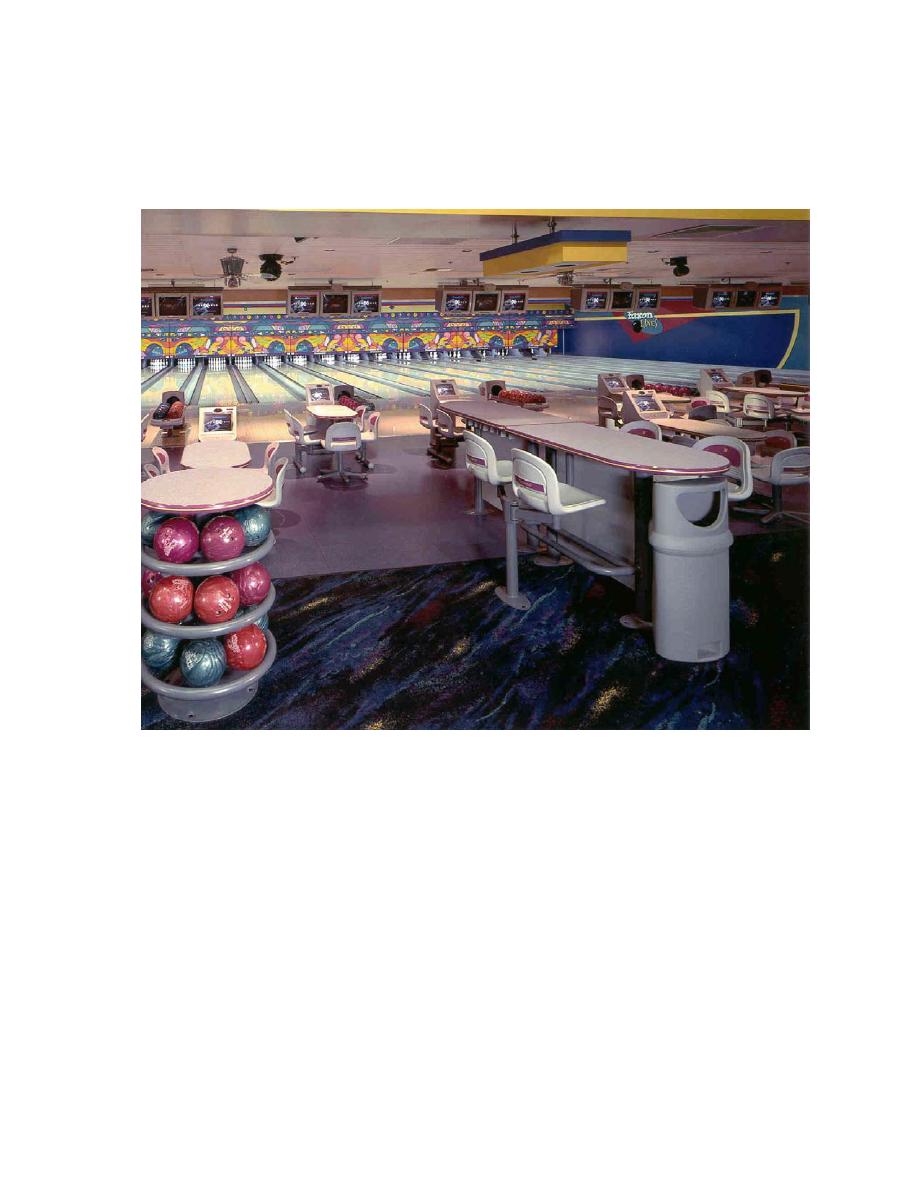
UFC 4-740-01NF
16 APRIL 2004
Chapter 3 Building Design
3-1
Organization
The Bowling Center contains three primary public activities: bowling, dining and games. The sense
of enjoyment experienced by the patrons, and the successful generation of revenue for the Center,
depends on optimizing the attractiveness and effectiveness of these spaces. All should have
prominent positions along the concourse and entry gallery and share in visibility to the patrons of
the others.
The Center is organized around the public circulation. It links the key areas of the building and
provides visibility and easy access to all public areas. The main entrance passageway should
connect to the concourse, and give the entering patron a clear sense of orientation. Users entering
the facility should move by and view the activities within the Center, with an emphasis on bowling,
dining and games. Within the concourse, the reception counter provides a central point of welcome,
information and orientation for the patrons, and the administrative center for the operating staff. Its
location gives an overview of all of the activity areas of the Center.
Figure 3-1, next page, illustrates the relationship of the major functional spaces within the Center.
Page 9 of 70



 Previous Page
Previous Page
