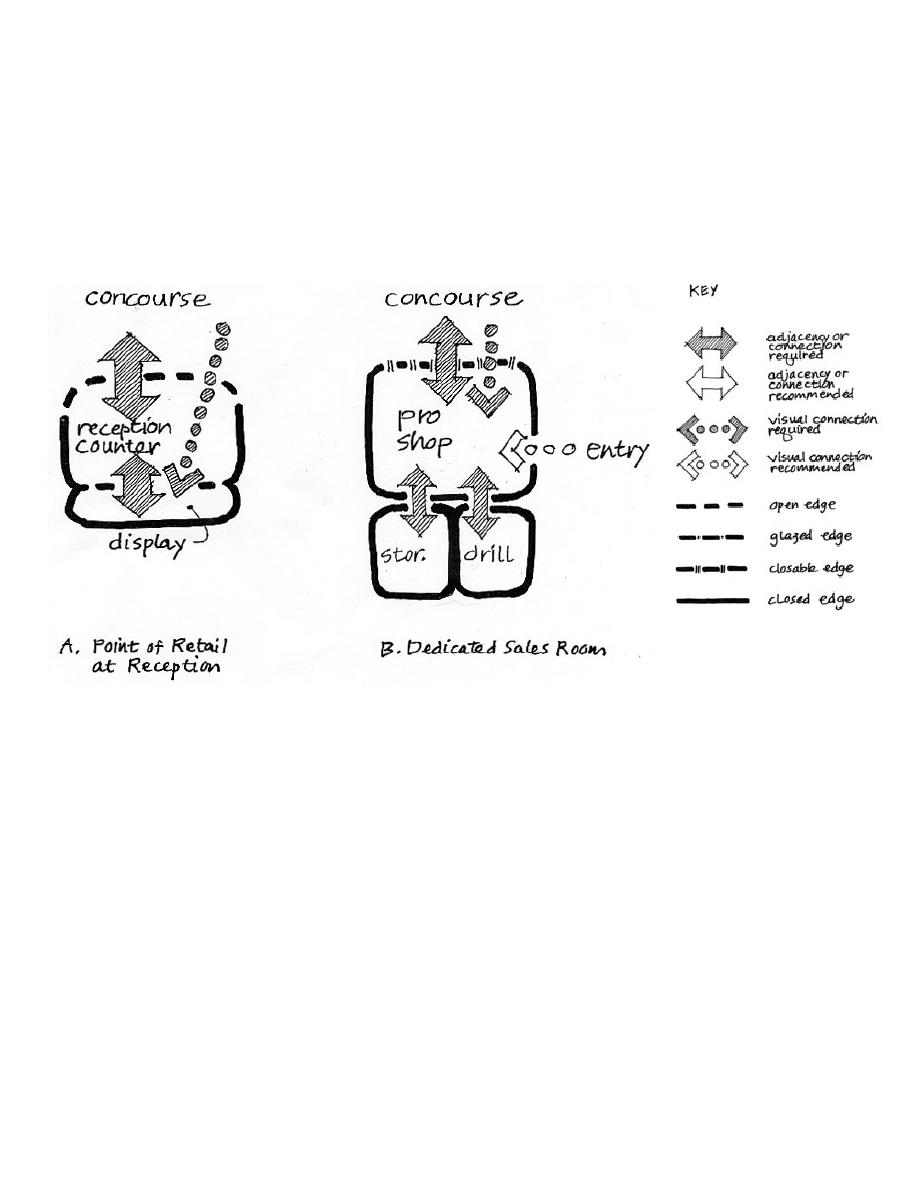
UFC 4-740-01NF
16 APRIL 2004
mechanic's area. The latter is the more likely case in smaller Centers. Provide a dedicated exhaust
system for the ball drilling work space.
Figure 4-4: Pro Shop Space Relationship Diagram
4-5.1 Sales Display and Storage
Size/Dimensions:
Provide shelving and display cases for the retail sales operation at the reception
counter. Verify extent and nature of retail products to be displayed.
Alternatively, for a separate pro shop sales display room: allow 300 to 400 square feet
of space, visible and directly accessible from the public circulation.
Finishes/Special Requirements:
Provide security for display and sales areas with a lockable rolling screen.
Provide adjustable accent lighting for product display elements.
A lighting level of 50-100 FC is recommended for display.
Consider skylights for ambient light.
Consider a coordinated display system such as slot wall.
Page 27 of 70



 Previous Page
Previous Page
