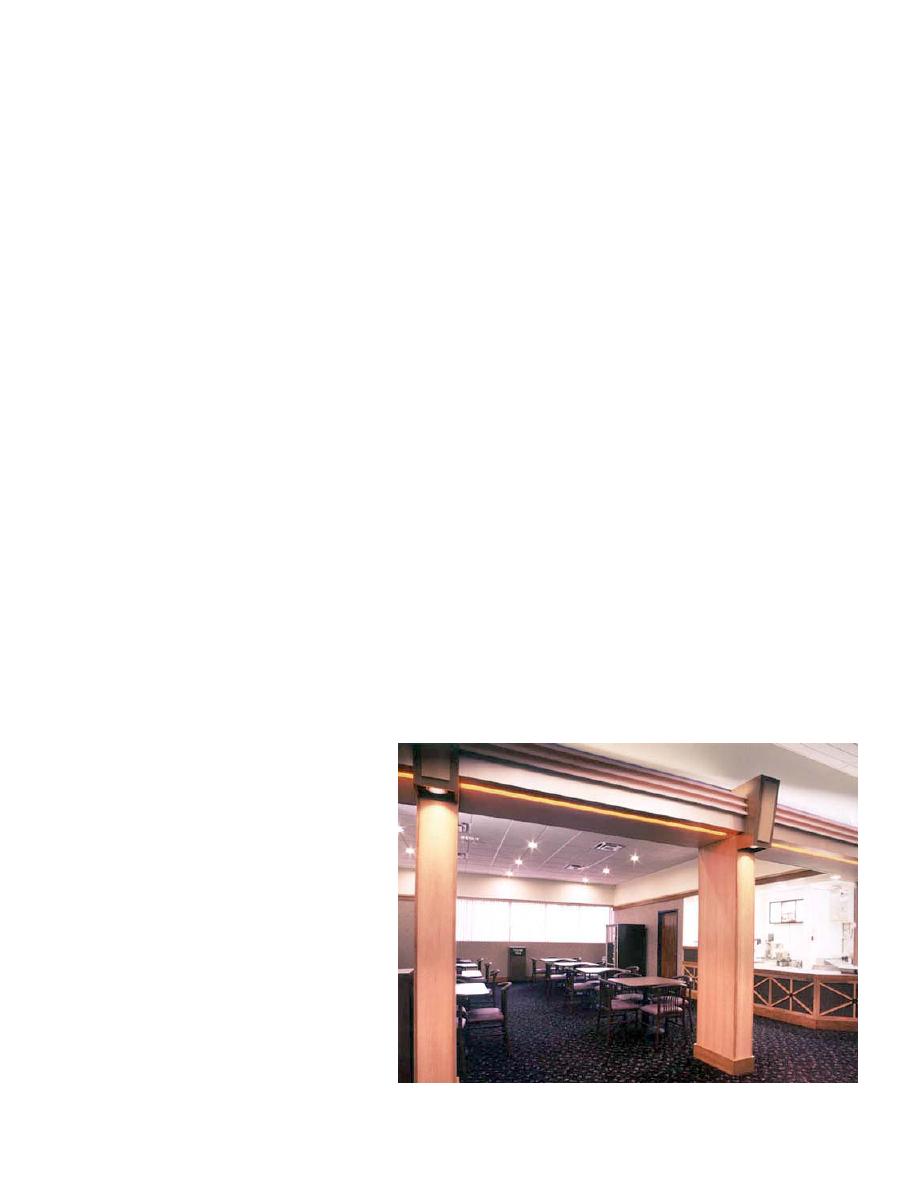
UFC 4-740-01NF
16 APRIL 2004
Storage should include product inventory, and be convenient to the sales display area
if possible.
A lighting level of 30 FC is recommended for the storage area.
Provide gypsum board walls, carpet flooring and acoustical tile ceilings.
See Chapter 6 for Specialized Requirements.
4-5.2 Drill Room
Description/Relationships:
Locate within the mechanic's area or in a dedicated room at the pro shop in large
Centers.
May be optional in 16 lane and smaller Centers.
Size/Dimensions:
Space for ball drilling machine and operator.
Provide storage for supplies for ball drilling.
Finishes/Special Requirements:
Provide sound control, and an exhaust system for dust control.
Provide structural support, power, controls and dedicated grounding as required by
the equipment manufacturer.
Provide a service sink.
See Chapter 6 for other specialized requirements.
4-6
Dining
This area includes the caf and
party rooms, and optional lounge
and bar facilities. Dining is a key
functional area meeting the needs
of both bowlers and non-bowling
patrons, and is an important
revenue source for the Center. With
a highly visible, central location and
an open, lively appearance, it can
be the activity that ties together all
of the other activities of the Center.
Dining service is informal. Patrons
order and pick up their food at a
service counter. Generally,
disposable ware is used. A typical
menu for food service programming
Page 28 of 70



 Previous Page
Previous Page
