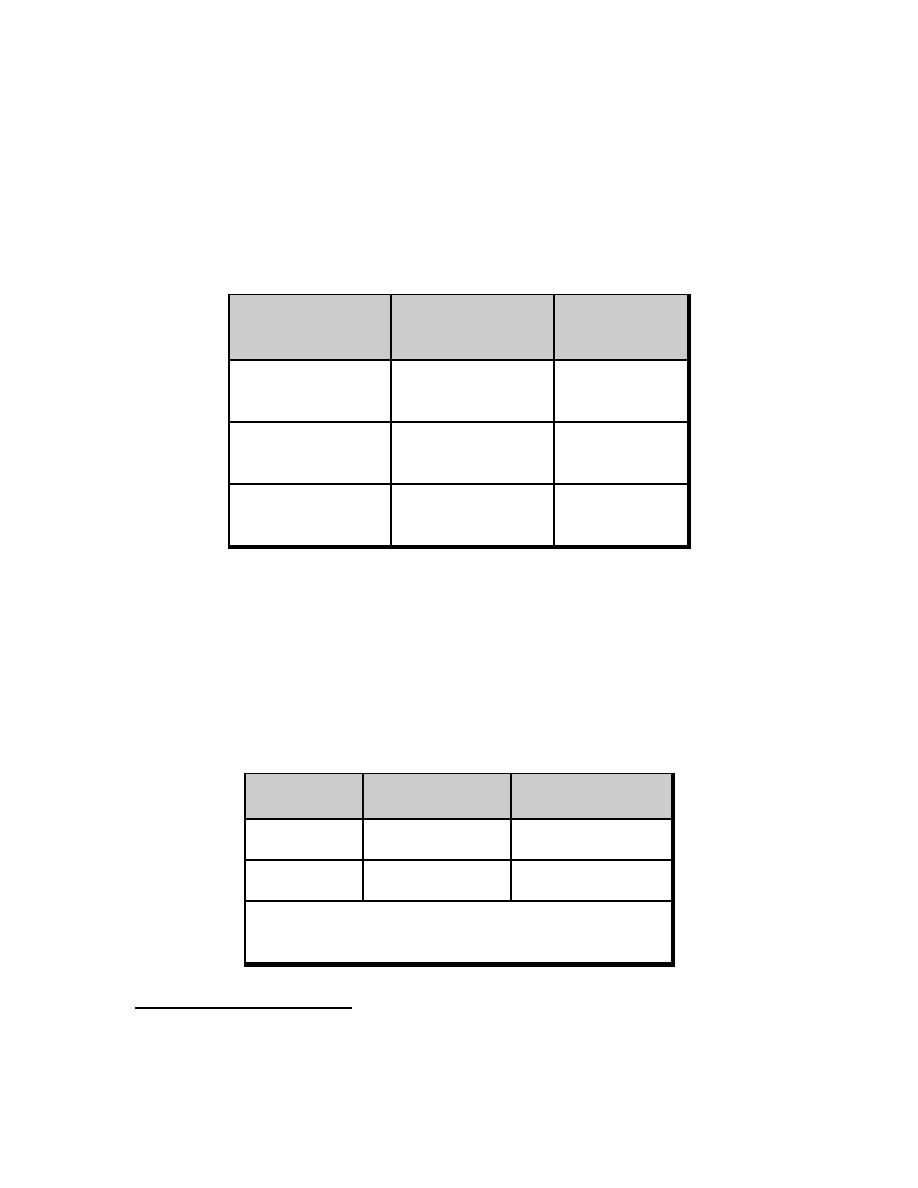
UFC 3-580-10
14 July 2004
Including changes 12 April 2005
Size requirements for TRs are based on distributing
telecommunications service to one individual work area per 10 m2 (100 ft2) of
usable floor space. Minimum room sizes for TRs and the potential number of
seats that can be addressed per the EIA / TIA guidelines are shown in Table 2-3.
Potential
Area Served
Seats Fed
500 m2 (5000 ft2)
3.0 m by 2.5 m
50
or less
(10 ft. by 8 ft)
500-800 m2
3.0 m by 2.8 m
50-80
(5000-8000 ft2)
(10 ft. by 9 ft.)
800-1000 m2
3.0 m by 3.4 m
80-100
(8000-10,000 ft2)
(10 ft. by 11 ft.)
2-4.4
Size of NMCI Equipment within TRs. The nominal space
required for NMCI IC equipment cabinets in TRs is indicated in Table 2-4.
Cabinet requirements may vary due to seat count, seat classifications and other
factors.
As an example, the space allocated to a wall mounted or floor
mounted cabinet is shown in Figure 2-2.
Table 2-4 NMCI TR Cabinet Requirements
Description
Cabinets
Nominal Size *
5.57 m2 (60.0 ft2)
Large IC
2
3.2 m2 (40.0 ft2)
Typical IC
1
Notes: * Indicates minimum requirements, see
paragraph 2-2.6 for clarifications.
2
Measurements for Area Served and Room Size are based on ANSI / TIA / EIA 569-A
3
ANSI/TIA/EIA-569-A recommends a minimum room size of 3.0 m x 2.2 m (10 ft x 7 ft.). The
size 3.0 m by 2.5 m (10 ft x 8 ft) is specified here to allow a center rack configuration.
10



 Previous Page
Previous Page
