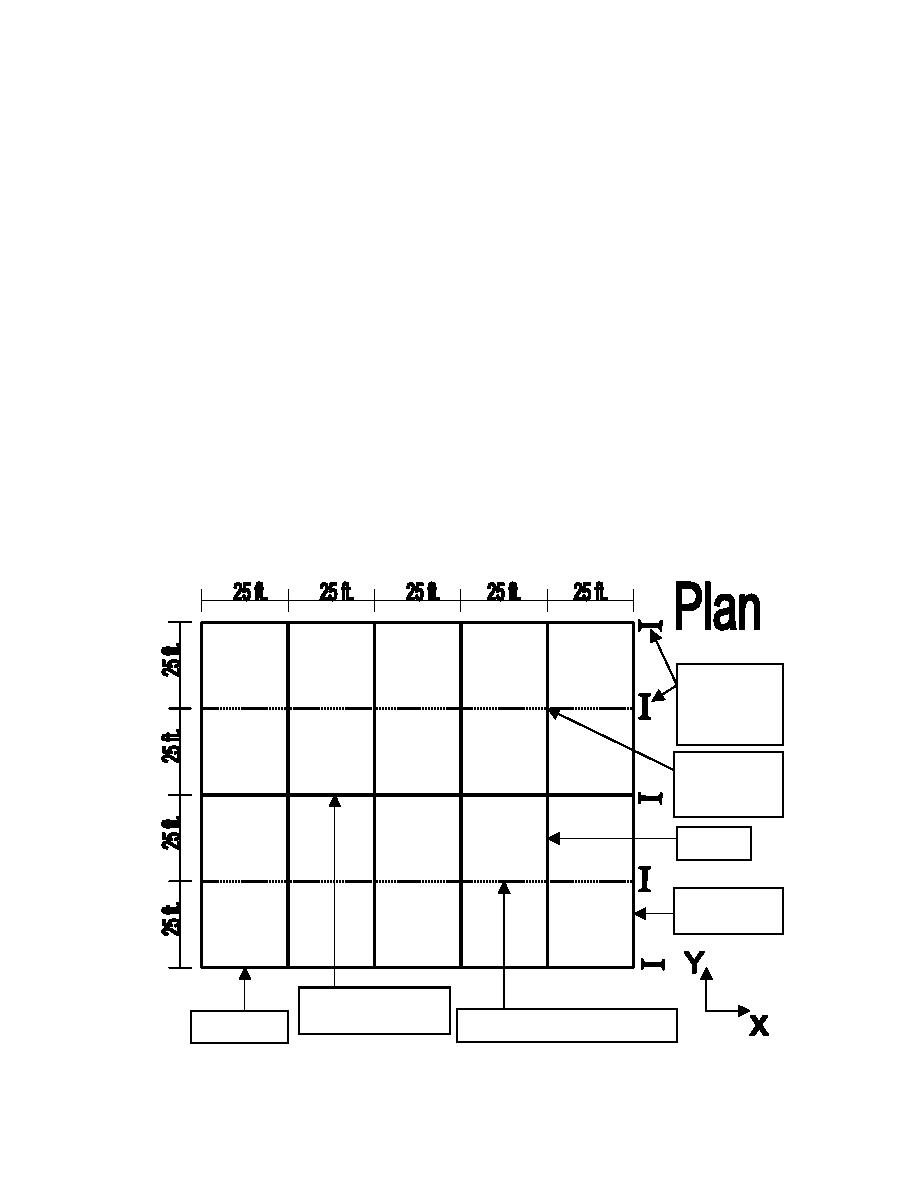
UFC 4-023-03
25 January 2005
D-2.3
Loading Assumptions.
1) Total Dead Load (D) is equal to DL+SDL+CL (see below).
2) Dead Load (DL) is equal to the self weight of the members. Since the flooring
and gravity beams were not modeled, the DL caused by these members was
assumed to be 49 psf.
3) Super-imposed Dead Load (SDL) is equal to 35 psf. SDL includes partitions,
ceiling weight, and mechanical loads.
4) Cladding Load (CL) is equal to 180 plf and is applied only on perimeter
beams. CL is assumed to weight 15 psf with 12 ft. story heights.
5) Live Load (LL) is equal to 50 psf. The live loads are reducible..
6) Wind loads were applied as concentrated loads at the centroid of rigid floor
diaphragms. Wind Load (W) was determined per IBC 2003 using 80 mph.
From 0-15 ft., W = 22.6 psf. From 15-25 ft., W = 25.4 psf. From 25-40 ft., W =
128.0 psf. From 40-60 ft., W = 30.5 psf.
7) Earthquake Load (E) is assumed not to control the design because the
building is in a non-seismic region (Zone 0).
8) Other Loads: Snow Loads (S), Rain Loads (R), Roof Live Loads (Lr) all are
assumed that they do not control the design and are negligible.
Figure D-1 Steel Building Plan
Column
orientation
(same
across row)
Column
(at every
intersection)
Girder
Spandrel-
girder
Lateral Resisting
Internal Beam
Gravity beam (not modeled)
Spandrel
D-2



 Previous Page
Previous Page
