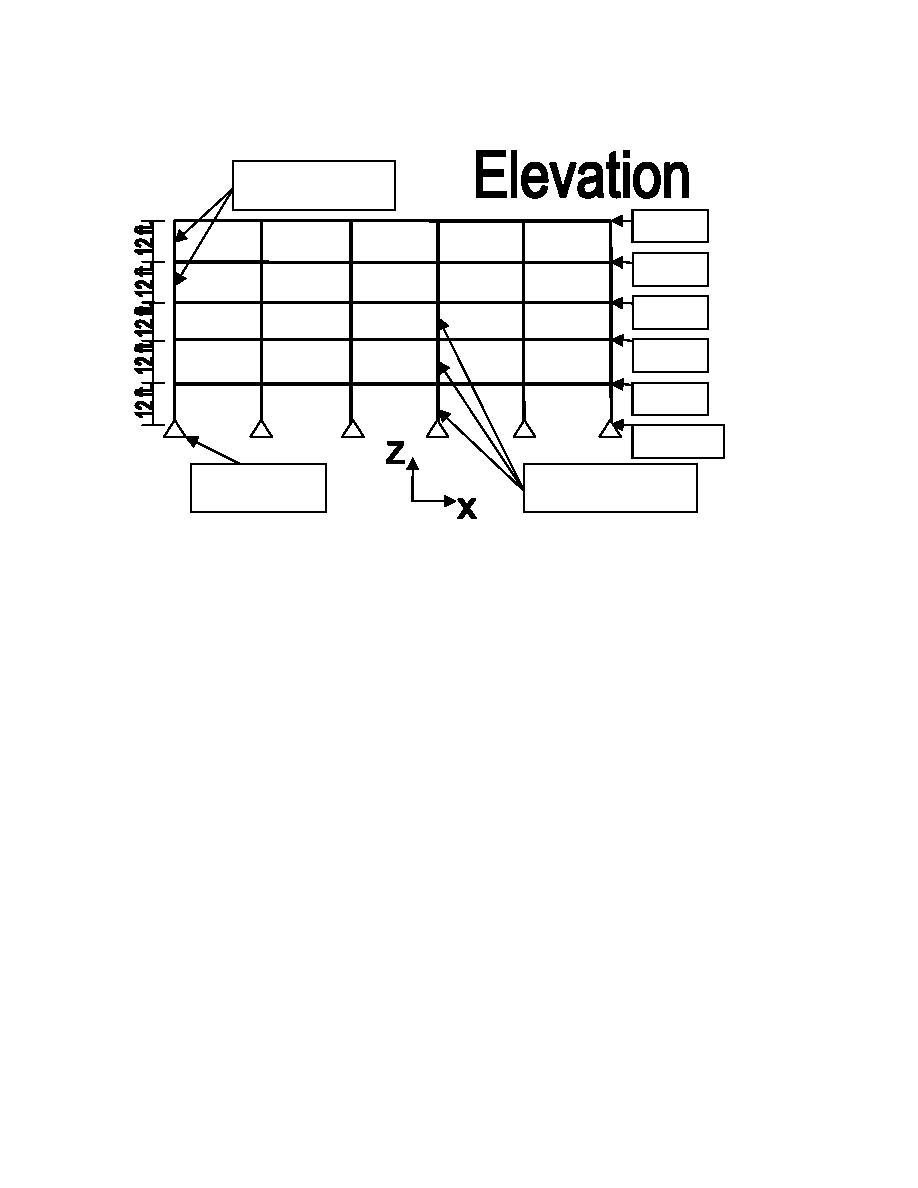
UFC 4-023-03
25 January 2005
Figure D-2 Steel Building Elevation
5th floor columns)
5th floor
4th floor
3rd floor
2nd floor
fl
1st floor
Foundatio
Bottom columns (1st,
Foundation
2nd, & 3rd floor
assumed pinned
D-2.4
Load Combinations (per IBC 2003).
Eq1:
1.4*(DL+SDL+CL)
Eq2:
1.2*(DL+SDL+CL) + 1.6*(LL)
*Eq3:
1.2*(DL+SDL+CL) + 0.8*(W)
*Eq4:
1.2*(DL+SDL+CL) + 1.6*(W) + 0.5*(LL)
*Eq5:
0.9*(DL+CL) + 1.6*(W)
*Eight wind directions were used in Eq3-Eq5 load combinations. For wind in both
directions, 75% of the wind in each direction was used.
D-2.5
Member Sizes.
Beam member groups were designed using the maximum moments for all
floors. Therefore, beam member groups are identical on all floors (i.e. 1st floor
spandrels and 5th floor spandrels are both W18x35). See Table D-1 for preliminary
design member sizes of the lateral-resisting system.
D-3



 Previous Page
Previous Page
