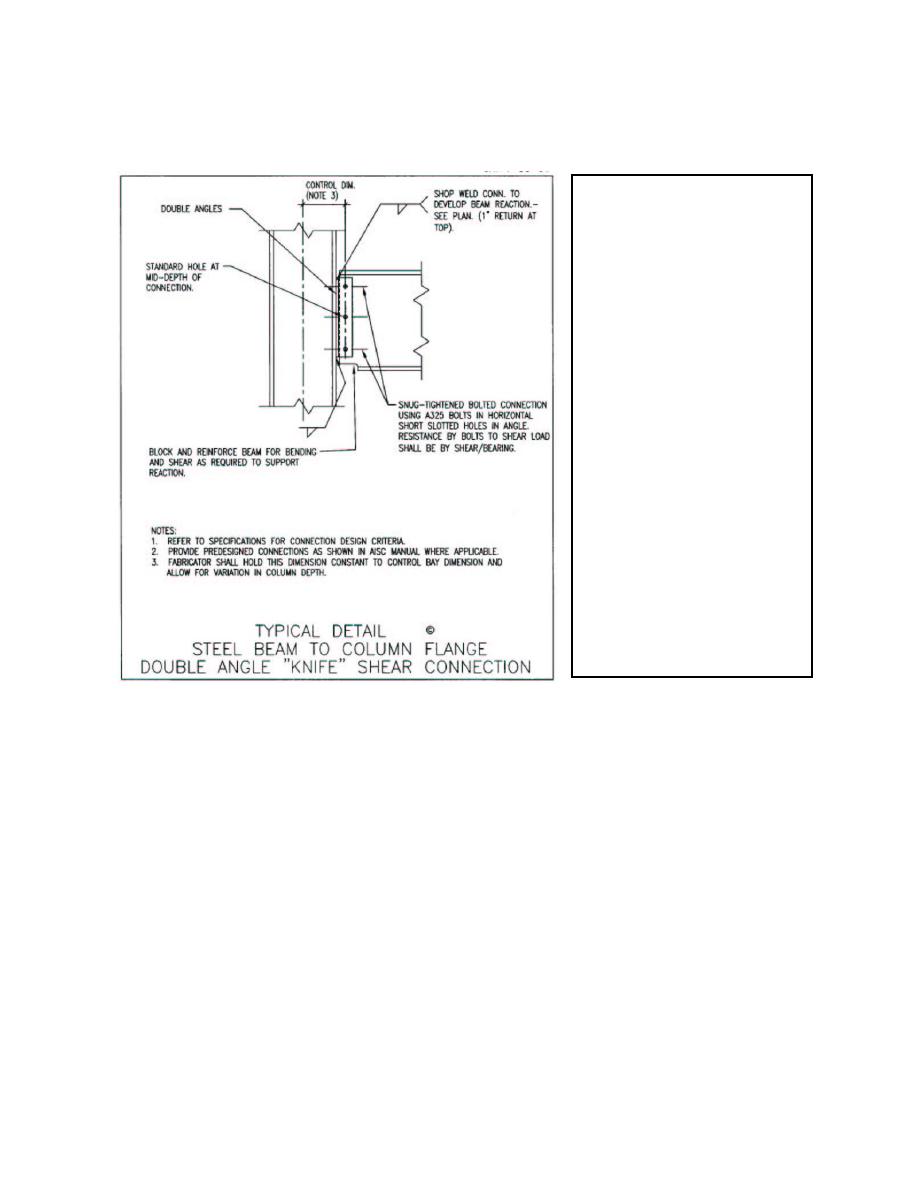
UFC 4-023-03
25 January 2005
Figure D-3 Steel Beam to Column Connection Typical Tie Force Calculation
Example
Preliminary connection
design details:
W18x55 beam to W14x145
column:
Shear = 60.5 kips
Moment = 261.1 kip-ft
5-3/4in A490 bolts:
78.6 kips>60.5 kips
0.375 in plate:
72.8 kips>60.5 kips
2 fillet welds, 0.313 inx12 in:
100 kips>60.5 kips
Comparison to tie force
requirements*:
Available capacity for edge
column restraint (A490 bolt
shear (SC connection with
double shear, threads excluded
from shear plane)):
79.5 kips>56.5 kips
(required edge column tie
force)
(note that prying action on welds
might suggest using an all
bolted connection
* Steel design Φ's per AISC LRFD 2003
D-4
ALTERNATE LOAD PATH
For the purposes of this example, it has been determined that one of the 1st
floor columns did not meet vertical tie force requirements. Because vertical tie forces
were not met by this interior column, the alternate load path must be used with this
column being removed (See Figures D-4 and Figure D-5 for the location of the interior
column that must be removed).
D-6



 Previous Page
Previous Page
