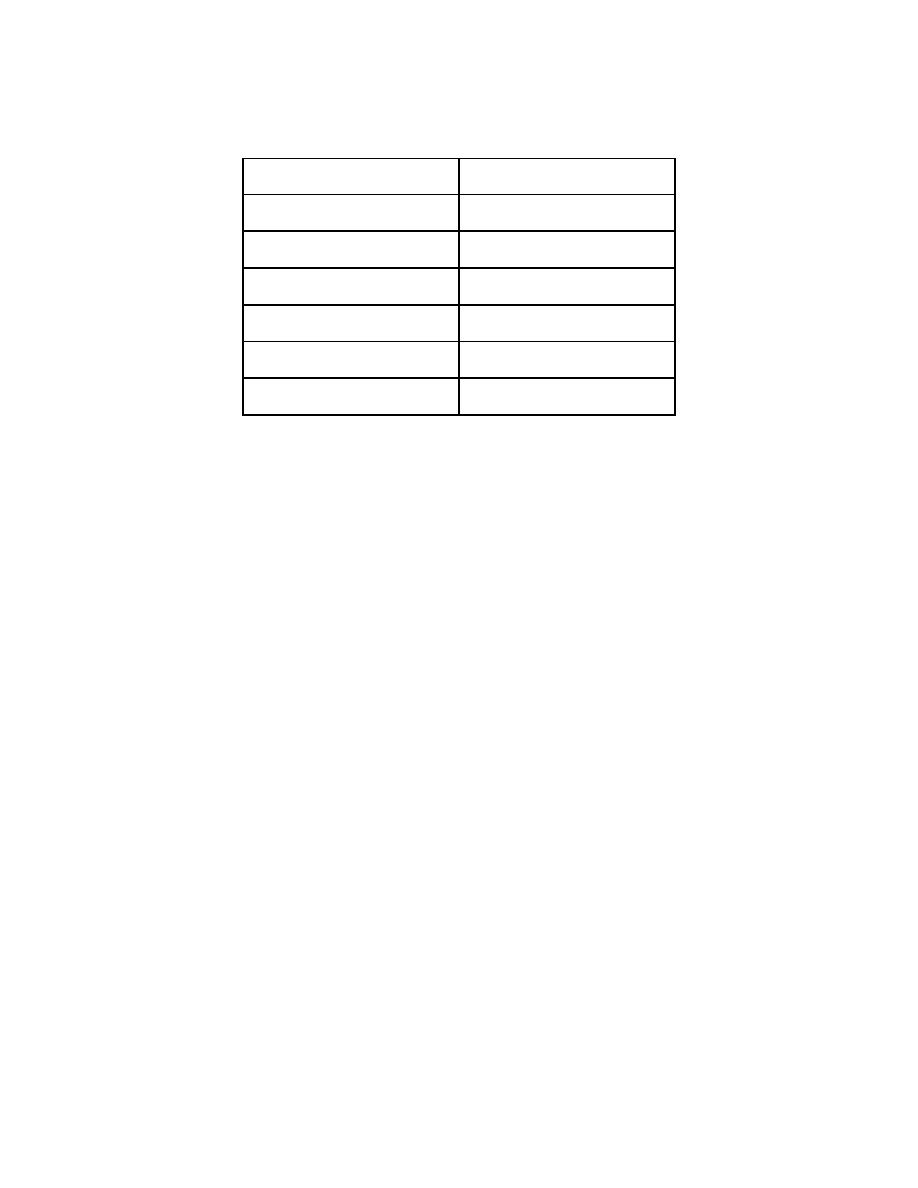
UFC 4-023-03
25 January 2005
Table D-1 Beam and Column Sizes and Groups
Member Group
Frame Section
Spandrels
W18x35
Interior Beams
W18x35
Girders
W18x55
Spandrel-Girders
W18x40
Bottom Columns
W14x145
Top Columns
W14x68
D-3
TIE FORCE CHECK.
After designing the steel moment frame building, tie forces are calculated to
ensure progressive collapse requirements are met. Internal tie (ties located at column
lines), peripheral tie, edge column tie and vertical tie requirements are calculated. The
steel structure designed in step 1 (based on member sizes and moment connections)
easily meets tie force requirements (See Table D-2 for tie forces).
For the example structure:
L
= 25 ft
st
= 25 ft (internal ties on column lines)
D
= 84 psf
L
= 50 psf
Atrib = 625 sf
D-4



 Previous Page
Previous Page
