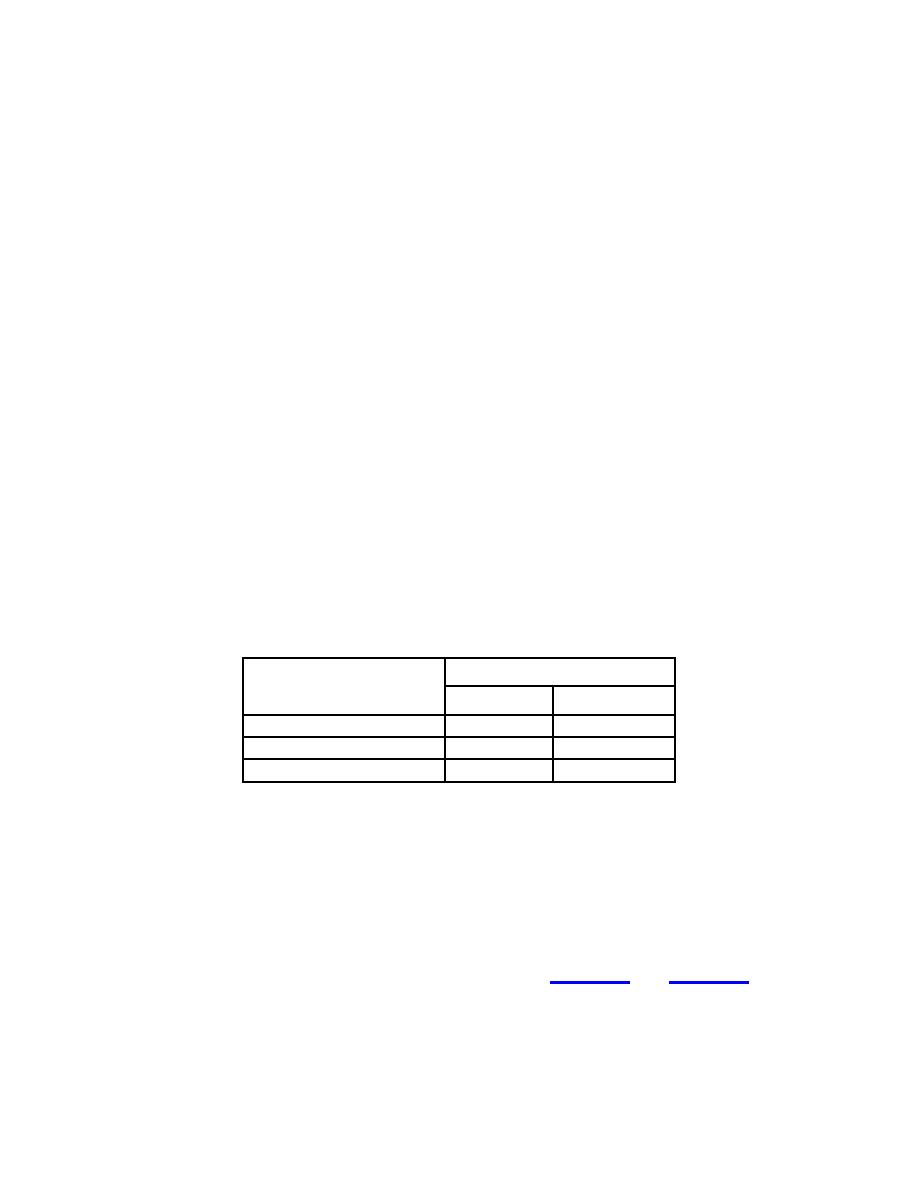
UFC 4-740-14
1 August 2002
CHAPTER 2
GENERAL DESIGN CRITERIA
2-1
MASTER PLANNING. Evaluate the total childcare requirements for the
populations and missions of the individual installation.
2-1.1
Facility Classification. Once the demand has been determined, classify
the facility size as follows:
Small. Less than 100 children
Medium. 100 to 200 children
Large. 200 to 305 children
2-1.2
Number of Children Accommodated. No CDC will accommodate less
than 48 children or more than 305 children. If the projected installation requirement
exceeds 305 children, provide multiple CDCs.
2-1.3
Land Area Requirements. Table 2-1 indicates the minimum hectare
(acreage) required to accommodate the CDC facility and the developmental play
program to include the building, parking, service area, outdoor activity area, and
vehicular circulation.
TABLE 2-1. SITE SIZE REQUIREMENTS
Minimum Site Size
CDC Size
Hectares
Acres
Small
0.84
2.07
Medium
1.53
3.78
Large
2.09
5.15
2-1.3.1
In the event the site is limited and cannot accommodate the minimum
required area for the facility and play area, select a new site.
2-1.4
Impact on Neighborhood. The designer and community planner must
give serious consideration to the impact that a large CDC will have on land use, peak
traffic patterns and safety of the children. Providing CDC facilities adjacent or proximate
to another may have an impact on traffic, but doing so should not be precluded.
Adjacent facilities may be more customer responsive in that a parent may have children
in both facilities. Additional site criteria can be found in Chapter 3 and Chapter 7.
2-1.5
Locating. Locate the CDC as recommended by the community planner
and as approved by the installation commander. Consider practical future expansion to
the facility and AT/FP issues, again, according to the installation commander and
planners.
2-1



 Previous Page
Previous Page
