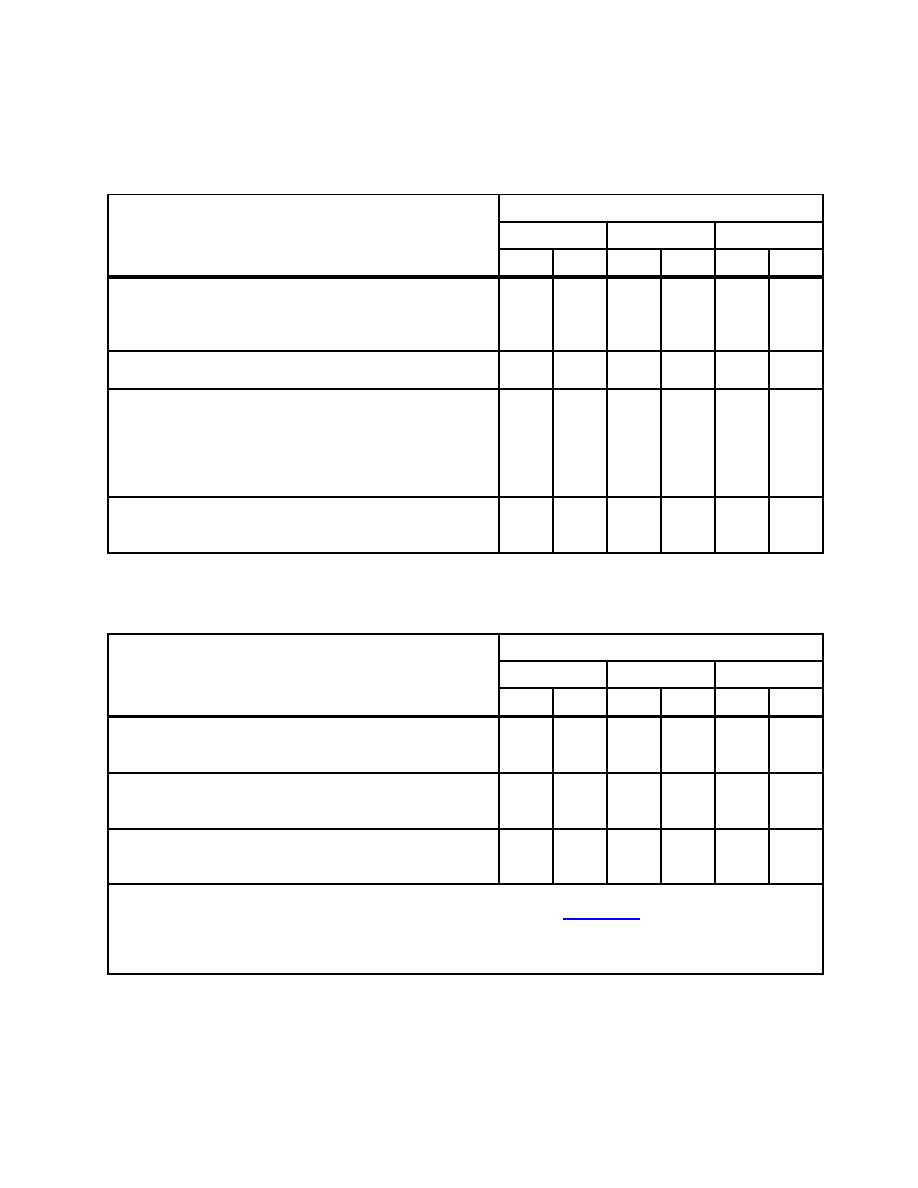
UFC 4-740-14
1 August 2002
TABLE 2-4. SAMPLE PROGRAM OF TYPICAL SPACE REQUIREMENTS
STAFF SUPPORT
Standard Areas
Functional Spaces
Small CDC
Medium CDC
Large CDC
m2
ft.2
m2
ft.2
m2
ft.2
16.72
180
20.44
220
27.87
300
Break/Staff Room. Includes space for counter/cabinet
space for microwave, sink and refrigerator, space for
tables and chairs for staff. Provide closet for coats and
jackets.
23.22
250
32.52
350
41.81
450
Training Room. Includes space for a conference room,
resource bookshelves, etc.
9.29
100
12.08
130
13.94
150
Central Storage. Generally includes any space
required for storage of both bulk and individual items for
use within the Care Rooms and in the office area.
Includes space to store any equipment such as
Audio/Visual equipment that is rotated in the Care
Rooms or used in training.
11.15
120
18.58
200
26.01
280
Staff/Public Toilet. This area must be sized based
upon building code requirements (occupant
load/occupancy) and shall be compliant with ADAAG.
TABLE 2-5. SAMPLE PROGRAM OF TYPICAL SPACE REQUIREMENTS
FACILITY SUPPORT
Standard Areas
Functional Spaces
Small CDC
Medium CDC
Large CDC
m2
ft.2
m2
ft.2
m2
ft.2
65.03
700
83.61
900
102.2 1100
Kitchen. Includes space for all food preparation and
dishwashing, as well as cart storage, dry goods storage,
coolers and freezers, and work station for cooks.
4.64
50
4.64
50
7.43
80
Janitorial. Includes all floor space required for storing
janitorial supplies and equipment. Includes a mop sink.
Large facilities may have more than one room
7.43
80
10.22
110
12.08
130
Laundry. Includes area required for washers and
dryers, one dryer more than the number of washers and
a sink and work surface for folding.
Other Facility Support. Generally calculated at a percentage of total building area, this includes
building construction, mechanical rooms, and electrical rooms (see Section 4-12 for more information). A
rough percentage of total building area for these items would range from 10 to 20 percent; however,
these spaces are inherently variable as a result of installation unique requirements. Consult with
mechanical engineer or CDC Program Manager when programming these spaces.
2-5



 Previous Page
Previous Page
